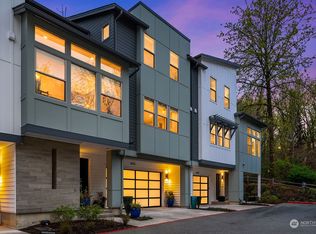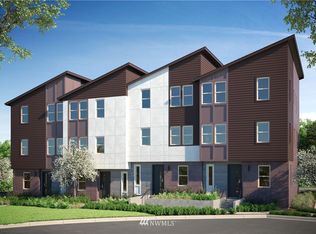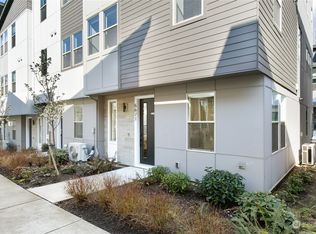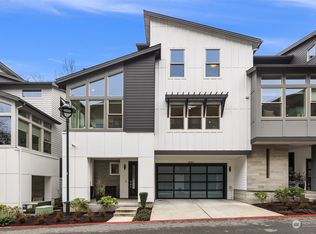Sold
Listed by:
Paul F. Mackay Jr,
John L. Scott, Inc,
Dayton Mackay,
John L. Scott, Inc
Bought with: Realogics Sotheby's Int'l Rlty
$1,420,000
13663 SE 67th Court, Newcastle, WA 98059
3beds
2,027sqft
Townhouse
Built in 2019
-- sqft lot
$1,383,400 Zestimate®
$701/sqft
$3,839 Estimated rent
Home value
$1,383,400
$1.27M - $1.51M
$3,839/mo
Zestimate® history
Loading...
Owner options
Explore your selling options
What's special
Rare 3-bed, 3.5-bath duplex in a sought-after townhome community, blending nature & urban living. Filled with natural light, it features engineered hardwood floors, 9ft ceilings, 8ft doors, & large scenic windows. Gourmet kitchen with quartz waterfall island, high-end appliances, & backsplash. Primary suite offers a custom walk-in closet, double sinks, & breathtaking views. Private backyard facing a green belt with a rare grass patch. Spacious 2-car garage with EV charger & large driveway. Steps to trails, YMCA, Safeway, Starbucks, & dining. Community amenities: pool, gym, play area, & rec rooms. Hunter Douglas blinds, upgraded carpet, & ductless HP-mini split included.
Zillow last checked: 8 hours ago
Listing updated: May 03, 2025 at 04:02am
Offers reviewed: Mar 12
Listed by:
Paul F. Mackay Jr,
John L. Scott, Inc,
Dayton Mackay,
John L. Scott, Inc
Bought with:
Anne Morisseau, 115644
Realogics Sotheby's Int'l Rlty
Source: NWMLS,MLS#: 2341025
Facts & features
Interior
Bedrooms & bathrooms
- Bedrooms: 3
- Bathrooms: 4
- Full bathrooms: 2
- 3/4 bathrooms: 1
- 1/2 bathrooms: 1
- Main level bathrooms: 1
- Main level bedrooms: 1
Bedroom
- Level: Main
Bathroom full
- Level: Main
Entry hall
- Level: Main
Heating
- Fireplace(s), Ductless
Cooling
- Ductless
Appliances
- Included: Dishwasher(s), Disposal, Microwave(s), Refrigerator(s), Stove(s)/Range(s), Garbage Disposal, Water Heater: Tankless, Cooking-Gas, Dryer-Electric
- Laundry: Electric Dryer Hookup
Features
- Flooring: Ceramic Tile, Engineered Hardwood, Carpet
- Windows: Insulated Windows
- Number of fireplaces: 1
- Fireplace features: Gas, Upper Level: 1, Fireplace
Interior area
- Total structure area: 2,027
- Total interior livable area: 2,027 sqft
Property
Parking
- Total spaces: 2
- Parking features: Individual Garage, Off Street
- Garage spaces: 2
Features
- Levels: Multi/Split
- Entry location: Main
- Patio & porch: Ceramic Tile, Cooking-Gas, Dryer-Electric, Fireplace, Water Heater
- Has view: Yes
- View description: Territorial
Lot
- Features: Corner Lot, Dead End Street, Open Lot
Details
- Parcel number: 0098400550
- Special conditions: Standard
Construction
Type & style
- Home type: Townhouse
- Architectural style: Contemporary
- Property subtype: Townhouse
Materials
- Brick, Cement/Concrete, Stone, Wood Siding
- Roof: Composition
Condition
- Year built: 2019
Utilities & green energy
- Electric: Company: PSE
- Sewer: Company: Coal Creek
- Water: Company: Coal Creek
Green energy
- Energy efficient items: Insulated Windows
Community & neighborhood
Community
- Community features: Fitness Center, Lobby Entrance, Pool, Trail(s)
Location
- Region: Renton
- Subdivision: Newcastle
HOA & financial
HOA
- HOA fee: $247 monthly
- Services included: Common Area Maintenance, Maintenance Grounds
- Association phone: 425-454-6404
Other
Other facts
- Listing terms: Cash Out,Conventional
- Cumulative days on market: 27 days
Price history
| Date | Event | Price |
|---|---|---|
| 4/2/2025 | Sold | $1,420,000+1.4%$701/sqft |
Source: | ||
| 3/12/2025 | Pending sale | $1,399,950$691/sqft |
Source: | ||
| 3/7/2025 | Listed for sale | $1,399,950$691/sqft |
Source: | ||
Public tax history
Tax history is unavailable.
Neighborhood: 98059
Nearby schools
GreatSchools rating
- 9/10Cougar Ridge Elementary SchoolGrades: K-5Distance: 2.3 mi
- 8/10Cougar Mountain Middle SchoolGrades: 6-8Distance: 4.4 mi
- 10/10Liberty Sr High SchoolGrades: 9-12Distance: 4.7 mi
Schools provided by the listing agent
- Elementary: Cougar Ridge Elem
- Middle: Cougar Mountain Middle
- High: Liberty Snr High
Source: NWMLS. This data may not be complete. We recommend contacting the local school district to confirm school assignments for this home.
Get a cash offer in 3 minutes
Find out how much your home could sell for in as little as 3 minutes with a no-obligation cash offer.
Estimated market value$1,383,400
Get a cash offer in 3 minutes
Find out how much your home could sell for in as little as 3 minutes with a no-obligation cash offer.
Estimated market value
$1,383,400



