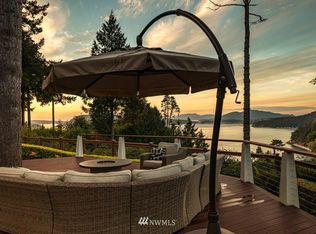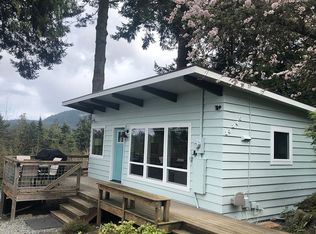Majestic views of the San Juans and Skyline Marina await you. This home is embraced in fir and cedar tongue and groove detailing. Entertain guests well with a great room, kitchen, dining and sunken formal living while enjoying views from all windows. Upstairs houses 4 bedrooms including the spacious master plus a den/office and craft area. Backyard has a large deck and a sun room with a hot tub/shower area. Enjoy the amenities of Del Mar, which includes Alexander & Pebble Beach & boat moorage.
This property is off market, which means it's not currently listed for sale or rent on Zillow. This may be different from what's available on other websites or public sources.

