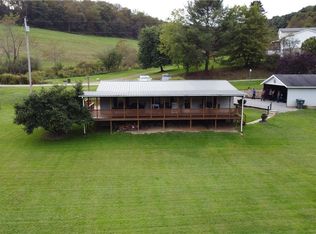Sold for $207,000
$207,000
1367 Arner Rd, Chester, WV 26034
3beds
1,836sqft
Single Family Residence
Built in 1994
1.15 Acres Lot
$210,600 Zestimate®
$113/sqft
$1,749 Estimated rent
Home value
$210,600
Estimated sales range
Not available
$1,749/mo
Zestimate® history
Loading...
Owner options
Explore your selling options
What's special
Welcome to 1367 Arner Road, a Spacious single-family home nestled on a picturesque 1.15-acre lot in Chester, West Virginia. Built in 1994, this well-maintained ranch-style residence offers 1,836 square feet of comfortable living space, featuring 3 bedrooms and 2 full bathrooms. The home boasts a two-car detached garage, providing ample storage and parking space. The county setting is a highlight of this property, with a generous deck and a covered patio perfect for relaxing or entertaining guests. The expansive yard Features an Above ground pool, Shed, and offers plenty of room for outdoor activities. Conveniently located within 45 minutes of Pittsburgh and its airport, this home offers easy access to urban amenities while maintaining a serene, country atmosphere. Nature lovers will appreciate being just 5 minutes from Tomlinson Run State Park, ideal for fishing, camping, and hiking. Schedule your private tour today and experience all that this wonderful property has to offer.
Zillow last checked: 8 hours ago
Listing updated: September 10, 2025 at 02:14pm
Listing Provided by:
Joy Havens 304-479-2981 joy.havens@exprealty.com,
EXP Realty, LLC.
Bought with:
Joy Havens, 230302892
EXP Realty, LLC.
Source: MLS Now,MLS#: 5122479 Originating MLS: Other/Unspecificed
Originating MLS: Other/Unspecificed
Facts & features
Interior
Bedrooms & bathrooms
- Bedrooms: 3
- Bathrooms: 2
- Full bathrooms: 2
- Main level bathrooms: 2
- Main level bedrooms: 3
Bedroom
- Description: Flooring: Carpet
- Level: First
- Dimensions: 12.5 x 11.5
Bedroom
- Description: Flooring: Carpet
- Level: First
- Dimensions: 10 x 12.5
Primary bathroom
- Description: Flooring: Luxury Vinyl Tile
- Level: First
- Dimensions: 19 x 10
Primary bathroom
- Description: Flooring: Carpet
- Level: First
- Dimensions: 14.5 x 13
Bathroom
- Description: Flooring: Luxury Vinyl Tile
- Level: First
- Dimensions: 5 x 9
Dining room
- Description: Flooring: Luxury Vinyl Tile
- Features: Beamed Ceilings, Vaulted Ceiling(s)
- Level: First
- Dimensions: 19 x 13
Kitchen
- Description: Flooring: Luxury Vinyl Tile
- Features: High Ceilings, Vaulted Ceiling(s)
- Level: First
- Dimensions: 21 x 12.5
Laundry
- Description: Flooring: Luxury Vinyl Tile
- Level: First
- Dimensions: 6.5 x 7.5
Living room
- Description: Flooring: Carpet
- Features: Beamed Ceilings, Vaulted Ceiling(s)
- Level: First
- Dimensions: 29 x 14
Pantry
- Description: Flooring: Luxury Vinyl Tile
- Level: First
- Dimensions: 5 x 5
Heating
- Propane
Cooling
- Central Air
Features
- Beamed Ceilings, Ceiling Fan(s), Crown Molding, Double Vanity, Open Floorplan, Walk-In Closet(s)
- Basement: None
- Number of fireplaces: 1
- Fireplace features: Dining Room, Pellet Stove
Interior area
- Total structure area: 1,836
- Total interior livable area: 1,836 sqft
- Finished area above ground: 1,836
Property
Parking
- Total spaces: 2
- Parking features: Driveway, Detached, Garage
- Garage spaces: 2
Features
- Levels: One
- Stories: 1
- Has private pool: Yes
Lot
- Size: 1.15 Acres
- Dimensions: 228 x 193
Details
- Parcel number: 04G15009400000000
- Special conditions: Standard
Construction
Type & style
- Home type: SingleFamily
- Architectural style: Ranch
- Property subtype: Single Family Residence
Materials
- Frame, Vinyl Siding
- Roof: Asphalt
Condition
- Year built: 1994
Details
- Warranty included: Yes
Utilities & green energy
- Sewer: Septic Tank
- Water: Public
Community & neighborhood
Location
- Region: Chester
Price history
| Date | Event | Price |
|---|---|---|
| 9/10/2025 | Pending sale | $224,900+8.6%$122/sqft |
Source: | ||
| 9/8/2025 | Sold | $207,000-8%$113/sqft |
Source: | ||
| 8/9/2025 | Contingent | $224,900$122/sqft |
Source: | ||
| 8/9/2025 | Pending sale | $224,900$122/sqft |
Source: Wheeling BOR #139163 Report a problem | ||
| 7/30/2025 | Price change | $224,900-2.2%$122/sqft |
Source: Wheeling BOR #139163 Report a problem | ||
Public tax history
| Year | Property taxes | Tax assessment |
|---|---|---|
| 2025 | $864 +3.4% | $64,560 -1.4% |
| 2024 | $835 +0.6% | $65,460 +0.5% |
| 2023 | $831 -2.5% | $65,160 -0.7% |
Find assessor info on the county website
Neighborhood: 26034
Nearby schools
GreatSchools rating
- 8/10Oak Glen Middle SchoolGrades: 5-8Distance: 1.9 mi
- 7/10Oak Glen High SchoolGrades: 9-12Distance: 2 mi
Schools provided by the listing agent
- District: Oak Glen HS - 6103
Source: MLS Now. This data may not be complete. We recommend contacting the local school district to confirm school assignments for this home.
Get pre-qualified for a loan
At Zillow Home Loans, we can pre-qualify you in as little as 5 minutes with no impact to your credit score.An equal housing lender. NMLS #10287.
