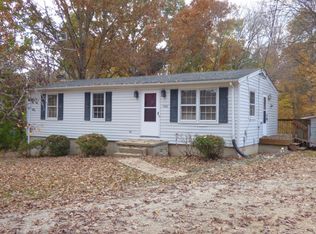Sold for $196,800
$196,800
1367 Boxwood Farm Rd, Amherst, VA 24521
3beds
920sqft
Single Family Residence
Built in 1973
1.04 Acres Lot
$199,600 Zestimate®
$214/sqft
$1,317 Estimated rent
Home value
$199,600
Estimated sales range
Not available
$1,317/mo
Zestimate® history
Loading...
Owner options
Explore your selling options
What's special
This cozy little starter home has been updated throughout, and with it being on an acre, there's room for gardening, outdoor toys, adding another outbuilding/shop or even extra outdoor living space. The solid wood kitchen cabinets have been freshened with a new coat of paint, new hardware, and beautiful new granite countertops. Don't worry about those extra big ticket move-in expenses -- with all new kitchen appliances and even a brand new washer & dryer, that expense is covered. You'll find new paint and luxury vinyl plank floors that lends itself to a nice flow throughout the home. Good natural lighting and updated fixtures throughout. Bathroom has been completely redone with a new vanity and tub & shower surround. Plumbing and electrical have been updated, newer metal roof, new heat pump added, a new water heater installed, and there's even a newer well pump. Literally, you could just load up your trailer and move in!
Zillow last checked: 8 hours ago
Listing updated: May 03, 2025 at 03:30am
Listed by:
Kari Lynn Carlile 434-221-5393 karicarlile@gmail.com,
NextHome TwoFourFive
Bought with:
Tim Johannsen, 0225226362
Mark A. Dalton & Co., Inc.
Source: LMLS,MLS#: 358286 Originating MLS: Lynchburg Board of Realtors
Originating MLS: Lynchburg Board of Realtors
Facts & features
Interior
Bedrooms & bathrooms
- Bedrooms: 3
- Bathrooms: 1
- Full bathrooms: 1
Primary bedroom
- Level: First
- Area: 132
- Dimensions: 12 x 11
Bedroom
- Dimensions: 0 x 0
Bedroom 2
- Level: First
- Area: 110
- Dimensions: 11 x 10
Bedroom 3
- Level: First
- Area: 99
- Dimensions: 11 x 9
Bedroom 4
- Area: 0
- Dimensions: 0 x 0
Bedroom 5
- Area: 0
- Dimensions: 0 x 0
Dining room
- Area: 0
- Dimensions: 0 x 0
Family room
- Area: 0
- Dimensions: 0 x 0
Great room
- Area: 0
- Dimensions: 0 x 0
Kitchen
- Level: First
- Area: 99
- Dimensions: 11 x 9
Living room
- Level: First
- Area: 150
- Dimensions: 15 x 10
Office
- Area: 0
- Dimensions: 0 x 0
Heating
- Heat Pump
Cooling
- Heat Pump
Appliances
- Included: Dishwasher, Dryer, Microwave, Electric Range, Refrigerator, Washer, Electric Water Heater
- Laundry: Dryer Hookup, Laundry Closet, Main Level, Washer Hookup
Features
- Main Level Bedroom
- Flooring: Vinyl Plank
- Basement: Crawl Space
- Attic: Access
Interior area
- Total structure area: 920
- Total interior livable area: 920 sqft
- Finished area above ground: 920
- Finished area below ground: 0
Property
Parking
- Parking features: Off Street
- Has garage: Yes
Features
- Levels: One
- Patio & porch: Front Porch, Rear Porch
- Exterior features: Garden
Lot
- Size: 1.04 Acres
Details
- Additional structures: Storage
- Parcel number: 83A26
Construction
Type & style
- Home type: SingleFamily
- Architectural style: Ranch
- Property subtype: Single Family Residence
Materials
- Vinyl Siding
- Roof: Metal
Condition
- Year built: 1973
Utilities & green energy
- Electric: AEP/Appalachian Powr
- Sewer: Septic Tank
- Water: Well
Community & neighborhood
Location
- Region: Amherst
Price history
| Date | Event | Price |
|---|---|---|
| 5/1/2025 | Sold | $196,800+4.7%$214/sqft |
Source: | ||
| 4/9/2025 | Pending sale | $188,000$204/sqft |
Source: | ||
| 4/5/2025 | Listed for sale | $188,000+338.2%$204/sqft |
Source: | ||
| 11/27/2002 | Sold | $42,900$47/sqft |
Source: Agent Provided Report a problem | ||
Public tax history
| Year | Property taxes | Tax assessment |
|---|---|---|
| 2024 | $476 | $78,100 |
| 2023 | $476 | $78,100 |
| 2022 | $476 | $78,100 |
Find assessor info on the county website
Neighborhood: 24521
Nearby schools
GreatSchools rating
- 2/10Central Elementary SchoolGrades: PK-5Distance: 3.8 mi
- 8/10Amherst Middle SchoolGrades: 6-8Distance: 3.6 mi
- 5/10Amherst County High SchoolGrades: 9-12Distance: 4.8 mi
Schools provided by the listing agent
- Elementary: Central Elem
- Middle: Amherst Midl
- High: Amherst High
Source: LMLS. This data may not be complete. We recommend contacting the local school district to confirm school assignments for this home.

Get pre-qualified for a loan
At Zillow Home Loans, we can pre-qualify you in as little as 5 minutes with no impact to your credit score.An equal housing lender. NMLS #10287.
