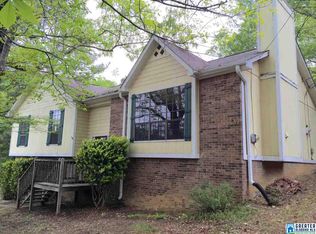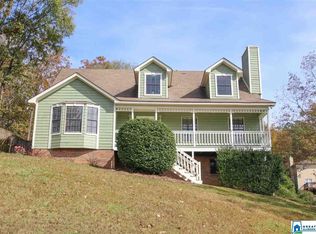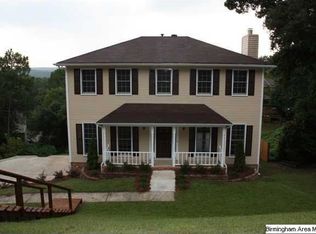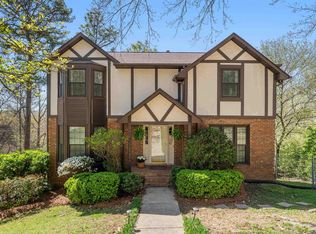SOLD! This 3 BR/3 BA home with finished basement has a bonus room that could be used as a 4th BR! The main level has 3 bedrooms, 2 full bathrooms, formal dining room, living room, and a big eat-in kitchen with breakfast nook. The large living room has a wood-burning fireplace with gas starter. Improvements include new hardwood flooring ('17) in the living room, dining room, entry, and hallway, new interior paint and all brand new carpet ('20), new stainless steel GE Profile refrigerator ('18), new back deck ('18), and new metal roof ('19). The finished basement has a full bathroom and big bonus room kitchenette that could be used as a 4th BR. The big 2 car basement garage includes a large workshop area and there's brick and vinyl siding for easy maintenance. The new screened-in deck overlooks a HUGE fenced backyard that's perfect for slip-n-slides or sledding when it snows! NEW flooring and granite countertops in both upstairs bathrooms ('20)! Zoned for Top-Rated Helena schools!
This property is off market, which means it's not currently listed for sale or rent on Zillow. This may be different from what's available on other websites or public sources.



