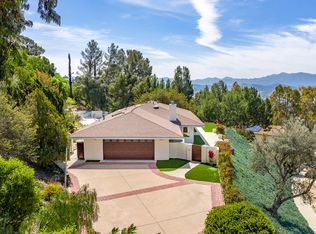Thousand Oaks single-story VIEW home is what the California lifestyle is all about! Every detail has been meticulously attended to. Rich dark wood flooring and travertine throughout; Scrumptious Kitchen w/ wood cabinetry & Travertine ~ opening to Custom Outoor Kitchen! Statinless steel appliances inside and out! Master bedroom overlooks pool and AMAZING VIEW! Master bath has double vanities & sliding 'barn door' to water closet & stone shower; Large walk-in closet; A powder room plus guest bath gives this home 2 1/2 spacious bathrooms; All on ONE STORY, there are 3 aux bedrooms; Full-house Attic Fan is a bonus! The front landscaping is devine ~ what 'curb appeal' should be about! Here's what's going to knock you off your chair: #1) Quality of interior & exterior improvements; #2) It's about the VIEW! Amazing 250 degree view of mountains & city lights, and you'll get a beautiful sunset every night! Gorgeous pool, 'infinity' spa overlooking the view, fire pit & multiple seating & entertaining areas, PLUS a fully equipped Professional-styled Outdoor Kitchen, complete with a big screen TV behind stainless steel doors! Must see this spectacular home to Believe it!
This property is off market, which means it's not currently listed for sale or rent on Zillow. This may be different from what's available on other websites or public sources.
