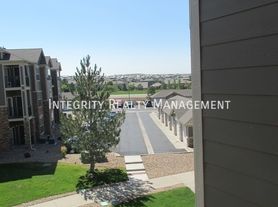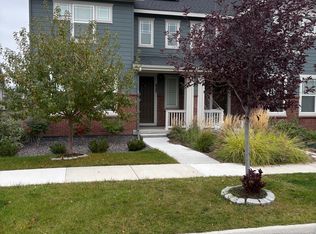Vista Ridge, large lot and modified cul-de-sac make this a special opportunity for secluded space in a master planned golf/pool community! This beautiful home with 2448 SQFT has 4 bedrooms, a HUGE loft (bonus room!), 3 bathrooms, central a/c, and oversized 2 car garage. This well-kept home feels secluded with an expansive fenced-in backyard and patio (great for summer BBQ's), located on a unique partial cul-de-sac (so it is set back on a very quiet street), one short block from a park and only one house away from a horse ranch. On the interior, there are extensive hardwood floors on the main level, stainless steel appliances, large kitchen, formal dining and living rooms, family room with a gas fireplace and built-in entertainment center. All four bedrooms located on the second floor. The super-sized master suite includes a 5-piece master bathroom with dual sinks, separate toilet and soaking tub, plus over-sized walk-in closet. Additional 3 good-sized bedrooms, full bathroom and generous loft finish out the upper level. Full, unfinished basement has room dividers for all your storage and organizational needs. The Vista Ridge community has amenities that are second to none! Your rent will include the community center, complete with a fitness center, 2 incredible pools, tennis courts, volleyball courts, a roller hockey rink and a baseball field. All of these amenities are in addition to the many parks, bike/walking paths, and fantastic neighborhood views. Minimum of 1 year lease, security deposit equal to 1 months rent. Call or text today for a showing.
Trash removal is also included in addition to the community center amenities. Tenant's responsibilities are water, gas, electric, internet/cable/phone & snow removal.
House for rent
Accepts Zillow applications
$2,800/mo
1367 Hickory Dr, Erie, CO 80516
4beds
2,448sqft
Price may not include required fees and charges.
Single family residence
Available now
No pets
Central air
Hookups laundry
Attached garage parking
Forced air
What's special
Gas fireplaceLarge lotMaster suiteExpansive fenced-in backyardBuilt-in entertainment centerStainless steel appliancesOver-sized walk-in closet
- 60 days |
- -- |
- -- |
Travel times
Facts & features
Interior
Bedrooms & bathrooms
- Bedrooms: 4
- Bathrooms: 3
- Full bathrooms: 2
- 1/2 bathrooms: 1
Heating
- Forced Air
Cooling
- Central Air
Appliances
- Included: Dishwasher, Freezer, Microwave, Oven, Refrigerator, WD Hookup
- Laundry: Hookups
Features
- WD Hookup, Walk In Closet
- Flooring: Carpet, Hardwood, Tile
Interior area
- Total interior livable area: 2,448 sqft
Property
Parking
- Parking features: Attached, Off Street
- Has attached garage: Yes
- Details: Contact manager
Features
- Exterior features: Heating system: Forced Air, Walk In Closet
Details
- Parcel number: 146732233002
Construction
Type & style
- Home type: SingleFamily
- Property subtype: Single Family Residence
Community & HOA
Location
- Region: Erie
Financial & listing details
- Lease term: 1 Year
Price history
| Date | Event | Price |
|---|---|---|
| 10/9/2025 | Price change | $2,800-3.3%$1/sqft |
Source: Zillow Rentals | ||
| 9/5/2025 | Price change | $2,895-8.1%$1/sqft |
Source: Zillow Rentals | ||
| 8/28/2025 | Price change | $3,150-3.1%$1/sqft |
Source: Zillow Rentals | ||
| 8/10/2025 | Listed for rent | $3,250+25%$1/sqft |
Source: Zillow Rentals | ||
| 4/19/2021 | Listing removed | -- |
Source: Zillow Rental Manager | ||

