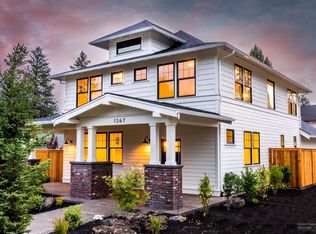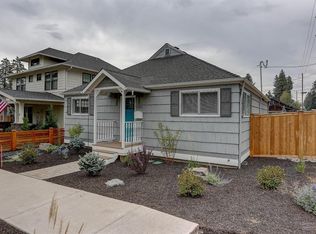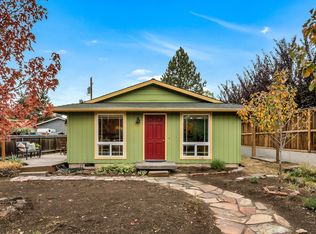Tour of Homes 2016 winner: Best Architectural Design & Best Interior Finish. This beautiful 3-bedroom, 2.5 bath home features exceptional craftsmanship with historic Westside Bend architecture and style. This NW charmer includes a den & loft, hardwood & tile floors, solid surface & tile counters, tile backsplashes, stainless steel appliances, custom built-ins, two-car garage + extra parking and much more. Certified by Energy Trust of Oregon. Home is featured on the 2016 Tour of Homes.
This property is off market, which means it's not currently listed for sale or rent on Zillow. This may be different from what's available on other websites or public sources.



