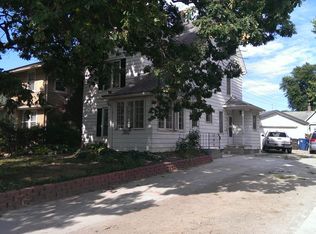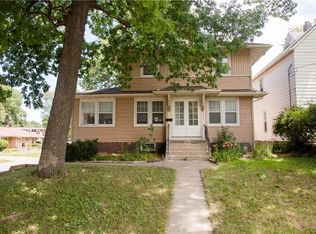This three level home is available April 1. Basement includes garage, lots of storage and laundry room. Main level has kitchen, living room, bedroom, bathroom, large living room and extra sitting room. Top floor has 2 bedrooms and extra closet for more storage. Large fenced in back yard with perfect patio for your Summer BBQ's. Shared driveway with quiet neighbors. Just minutes from downtown and East Village. This home is currently occupied so please respect their privacy and call for viewings.
This property is off market, which means it's not currently listed for sale or rent on Zillow. This may be different from what's available on other websites or public sources.


