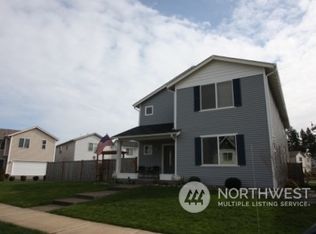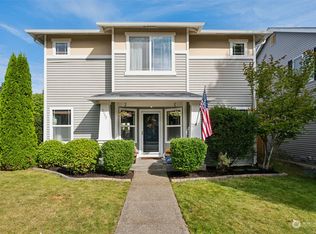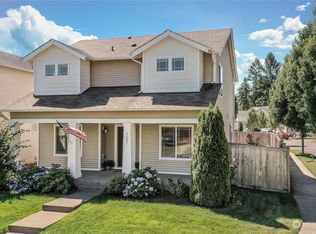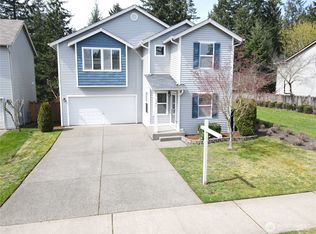Sold
Listed by:
Philip A Heier,
Windermere RE/Capitol Hill,Inc
Bought with: Real Broker LLC
$689,000
1367 Sinclair Drive, Dupont, WA 98327
4beds
2,943sqft
Single Family Residence
Built in 2010
6,451.24 Square Feet Lot
$680,500 Zestimate®
$234/sqft
$3,277 Estimated rent
Home value
$680,500
$633,000 - $728,000
$3,277/mo
Zestimate® history
Loading...
Owner options
Explore your selling options
What's special
Welcome to Northwest Landing in DuPont, a well maintained and highly sought after neighborhood. This four bedroom home features natural gas, fireplace in the living room, stainless appliances, one bedroom (or den) on the main floor, family room off of the kitchen and a dining room with slider to the back yard (with patio and shed) that backs up to a private green space. The upper level has a primary with en-suite bath, two more bedrooms, another full bath, an extra large great room, and laundry room. There is a two car attached garage and ample parking in the driveway. Heat pump and A/C completes this home. There is a full house pre-inspection and a sewer scope report available.
Zillow last checked: 8 hours ago
Listing updated: June 01, 2025 at 04:03am
Listed by:
Philip A Heier,
Windermere RE/Capitol Hill,Inc
Bought with:
Rebekah Coriell, 24012698
Real Broker LLC
Source: NWMLS,MLS#: 2348515
Facts & features
Interior
Bedrooms & bathrooms
- Bedrooms: 4
- Bathrooms: 3
- Full bathrooms: 2
- 1/2 bathrooms: 1
- Main level bathrooms: 1
- Main level bedrooms: 1
Bedroom
- Level: Main
Other
- Level: Main
Dining room
- Level: Main
Entry hall
- Level: Main
Family room
- Level: Main
Kitchen with eating space
- Level: Main
Living room
- Level: Main
Heating
- Fireplace, 90%+ High Efficiency, Forced Air, Heat Pump, Natural Gas
Cooling
- 90%+ High Efficiency, Forced Air, Heat Pump
Appliances
- Included: Dishwasher(s), Dryer(s), Microwave(s), Refrigerator(s), Washer(s), Water Heater: Natural Gas, Water Heater Location: Garage
Features
- Bath Off Primary, Ceiling Fan(s), Dining Room, High Tech Cabling, Walk-In Pantry
- Flooring: Hardwood, Laminate, Vinyl, Carpet, Laminate Tile
- Windows: Double Pane/Storm Window
- Basement: None
- Number of fireplaces: 1
- Fireplace features: Gas, Lower Level: 1, Fireplace
Interior area
- Total structure area: 2,943
- Total interior livable area: 2,943 sqft
Property
Parking
- Total spaces: 2
- Parking features: Driveway, Attached Garage
- Attached garage spaces: 2
Features
- Levels: Two
- Stories: 2
- Entry location: Main
- Patio & porch: Bath Off Primary, Ceiling Fan(s), Double Pane/Storm Window, Dining Room, Fireplace, High Tech Cabling, Laminate Tile, Walk-In Pantry, Water Heater
- Has view: Yes
- View description: Territorial
Lot
- Size: 6,451 sqft
- Features: Curbs, Paved, Sidewalk, Cable TV, Fenced-Fully, Gas Available, High Speed Internet, Outbuildings, Patio
- Topography: Level
- Residential vegetation: Garden Space
Details
- Parcel number: 3001180070
- Special conditions: Standard
Construction
Type & style
- Home type: SingleFamily
- Architectural style: Craftsman
- Property subtype: Single Family Residence
Materials
- Metal/Vinyl, Wood Siding
- Foundation: Poured Concrete
- Roof: Composition
Condition
- Year built: 2010
Details
- Builder name: Quadrant
Utilities & green energy
- Electric: Company: Puget Sound Energy
- Sewer: Sewer Connected, Company: Pierce County Sewer
- Water: Public, Company: City of DuPont
- Utilities for property: Xfinity, Xfinity
Community & neighborhood
Community
- Community features: Athletic Court, CCRs, Golf, Park, Playground, Trail(s)
Location
- Region: Dupont
- Subdivision: Nw Landing
HOA & financial
HOA
- HOA fee: $45 monthly
Other
Other facts
- Listing terms: Cash Out,Conventional,FHA,VA Loan
- Cumulative days on market: 2 days
Price history
| Date | Event | Price |
|---|---|---|
| 5/1/2025 | Sold | $689,000$234/sqft |
Source: | ||
| 3/26/2025 | Pending sale | $689,000$234/sqft |
Source: | ||
| 3/24/2025 | Listed for sale | $689,000+74.4%$234/sqft |
Source: | ||
| 3/24/2021 | Listing removed | -- |
Source: Owner | ||
| 4/10/2018 | Listing removed | $2,200$1/sqft |
Source: Owner | ||
Public tax history
| Year | Property taxes | Tax assessment |
|---|---|---|
| 2024 | $4,771 +2.4% | $601,400 +3.8% |
| 2023 | $4,661 -0.1% | $579,400 -1.9% |
| 2022 | $4,667 +0.2% | $590,900 +15% |
Find assessor info on the county website
Neighborhood: 98327
Nearby schools
GreatSchools rating
- 8/10Chloe Clark Elementary SchoolGrades: K-3Distance: 2.2 mi
- 7/10Pioneer Middle SchoolGrades: 6-8Distance: 1.8 mi
- 9/10Steilacoom High SchoolGrades: 9-12Distance: 7.9 mi

Get pre-qualified for a loan
At Zillow Home Loans, we can pre-qualify you in as little as 5 minutes with no impact to your credit score.An equal housing lender. NMLS #10287.
Sell for more on Zillow
Get a free Zillow Showcase℠ listing and you could sell for .
$680,500
2% more+ $13,610
With Zillow Showcase(estimated)
$694,110


