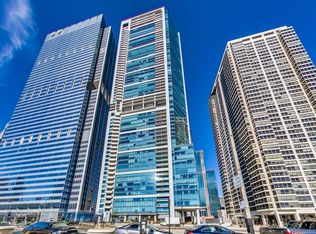Top Floor Penthouse Rental - Agent Owned - Available September 1 Experience stunning skyline views from this top floor penthouse in a vintage West Town building. This beautifully maintained 2-bedroom, 1-bath unit is flooded with natural light and offers unobstructed city views. Open floor plan features a combo living and dining room with a cozy wood-burning fireplace. The bright kitchen boasts marble counters and high-end appliances, complemented by beautiful hardwood flooring throughout. Retreat to one of the two nicely sized bedrooms, and enjoy the bathroom's enclosed jetted tub with shower head. A washer and dryer are conveniently located in-unit. Head up one flight of stairs to the spacious common roof deck, where spectacular views of West Town and the city await. Parking is available - request additional information if needed. Located just steps from Randolph Market, Wicker Park, and endless neighborhood restaurants and conveniences, this penthouse has everything you need and more. This property is agent owned and available for rent starting September 1.
House for rent
$3,550/mo
1367 W Erie St #4E, Chicago, IL 60642
2beds
1,250sqft
Price may not include required fees and charges.
Singlefamily
Available Mon Sep 1 2025
-- Pets
Central air
In unit laundry
1 Parking space parking
Natural gas, forced air
What's special
Cozy wood-burning fireplaceSpacious common roof deckUnobstructed city viewsStunning skyline viewsFlooded with natural lightHigh-end appliancesOpen floor plan
- 20 days
- on Zillow |
- -- |
- -- |
Travel times
Facts & features
Interior
Bedrooms & bathrooms
- Bedrooms: 2
- Bathrooms: 1
- Full bathrooms: 1
Heating
- Natural Gas, Forced Air
Cooling
- Central Air
Appliances
- Included: Dryer, Washer
- Laundry: In Unit
Interior area
- Total interior livable area: 1,250 sqft
Property
Parking
- Total spaces: 1
- Details: Contact manager
Features
- Exterior features: Exterior Maintenance included in rent, Gardener included in rent, Heating system: Forced Air, Heating: Gas, In Unit, No Disability Access, No additional rooms, On Site, Scavenger included in rent, Water included in rent
Details
- Parcel number: 17081180271005
Construction
Type & style
- Home type: SingleFamily
- Property subtype: SingleFamily
Utilities & green energy
- Utilities for property: Water
Community & HOA
Location
- Region: Chicago
Financial & listing details
- Lease term: Contact For Details
Price history
| Date | Event | Price |
|---|---|---|
| 8/14/2025 | Price change | $3,550-6%$3/sqft |
Source: MRED as distributed by MLS GRID #12437540 | ||
| 8/4/2025 | Listed for rent | $3,775$3/sqft |
Source: MRED as distributed by MLS GRID #12437540 | ||
| 8/12/2022 | Sold | $359,000+11.5%$287/sqft |
Source: Public Record | ||
| 7/26/2016 | Sold | $322,000-14.1%$258/sqft |
Source: Public Record | ||
| 12/8/2014 | Sold | $375,000+47.9%$300/sqft |
Source: Agent Provided | ||
![[object Object]](https://photos.zillowstatic.com/fp/ab9788ab3dbaca1499872eea75922926-p_i.jpg)
