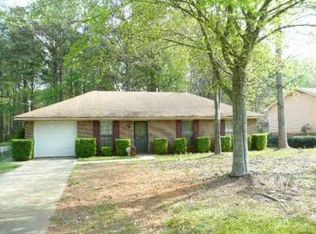Closed
$347,000
1367 Walton Way, Norcross, GA 30093
3beds
1,750sqft
Single Family Residence
Built in 1977
0.31 Acres Lot
$338,800 Zestimate®
$198/sqft
$1,988 Estimated rent
Home value
$338,800
$312,000 - $369,000
$1,988/mo
Zestimate® history
Loading...
Owner options
Explore your selling options
What's special
Charming remodeled Traditional home in Norcross, GA! Great location which is minutes away to both I-85 & 285. Property has recently been renovated & the main level boasts high ceilings in the entryway with not only 2 bedrooms on main but also 2 full bathrooms. Featured upgrades including updated kitchen with quartz countertops, new Stainless Steel appliances, laminate floors, freshly painted interior & exterior, new fixtures, a covered front porch & new deck in the backyard. Both bathrooms have been remodeled with Ceramic tile & Quartz countertops on the vanities. The upstairs bedroom has 2 closets and can not only be used as a bedroom, but also an office or flex space. Please contact your real estate professional to schedule a showing of your potential new HOME. This property is ready to move in! PLEASE NOTE- Property is not FHA-eligible. It has not been owned long enough. Additionally, there is a young deer that wanders into the property's backyard & several of the neighbors as well. Please do not disturb her if seen on the property.
Zillow last checked: 8 hours ago
Listing updated: November 14, 2024 at 10:33am
Listed by:
Catalina Aguinada 702-769-1858,
La Rosa Realty Georgia LLC
Bought with:
Migdalia Carter, 355416
LPT Realty
Source: GAMLS,MLS#: 10364599
Facts & features
Interior
Bedrooms & bathrooms
- Bedrooms: 3
- Bathrooms: 2
- Full bathrooms: 2
- Main level bathrooms: 2
- Main level bedrooms: 2
Kitchen
- Features: Solid Surface Counters
Heating
- Central
Cooling
- Ceiling Fan(s), Central Air
Appliances
- Included: Dishwasher, Microwave, Oven/Range (Combo), Refrigerator
- Laundry: Other
Features
- High Ceilings, Master On Main Level
- Flooring: Carpet, Laminate
- Basement: None
- Number of fireplaces: 1
- Fireplace features: Living Room
- Common walls with other units/homes: No Common Walls
Interior area
- Total structure area: 1,750
- Total interior livable area: 1,750 sqft
- Finished area above ground: 1,750
- Finished area below ground: 0
Property
Parking
- Total spaces: 4
- Parking features: Parking Pad
- Has uncovered spaces: Yes
Accessibility
- Accessibility features: Other
Features
- Levels: Two
- Stories: 2
- Fencing: Back Yard,Fenced
- Has view: Yes
- View description: City
- Waterfront features: No Dock Or Boathouse
- Body of water: None
Lot
- Size: 0.31 Acres
- Features: Level
- Residential vegetation: Cleared, Partially Wooded
Details
- Parcel number: R6189 186
- Special conditions: Agent Owned,Agent/Seller Relationship,Investor Owned
Construction
Type & style
- Home type: SingleFamily
- Architectural style: Traditional
- Property subtype: Single Family Residence
Materials
- Wood Siding
- Foundation: Slab
- Roof: Composition
Condition
- Updated/Remodeled
- New construction: No
- Year built: 1977
Utilities & green energy
- Electric: 220 Volts
- Sewer: Public Sewer
- Water: Public
- Utilities for property: Electricity Available, Natural Gas Available, Sewer Available, Water Available
Green energy
- Green verification: HERS Index Score
Community & neighborhood
Security
- Security features: Carbon Monoxide Detector(s), Smoke Detector(s)
Community
- Community features: None
Location
- Region: Norcross
- Subdivision: Walton Woods Ph/Marcelle Heights S
HOA & financial
HOA
- Has HOA: No
- Services included: None
Other
Other facts
- Listing agreement: Exclusive Right To Sell
- Listing terms: Cash,Conventional,VA Loan
Price history
| Date | Event | Price |
|---|---|---|
| 11/12/2024 | Sold | $347,000+37.2%$198/sqft |
Source: | ||
| 7/5/2024 | Sold | $253,000+155.6%$145/sqft |
Source: Public Record | ||
| 1/3/2017 | Sold | $99,000+4.2%$57/sqft |
Source: Public Record | ||
| 12/20/2010 | Sold | $95,000+150%$54/sqft |
Source: Public Record | ||
| 8/30/2010 | Sold | $38,000-58.3%$22/sqft |
Source: Public Record | ||
Public tax history
| Year | Property taxes | Tax assessment |
|---|---|---|
| 2024 | $4,094 +1.8% | $105,240 +2.3% |
| 2023 | $4,021 +15% | $102,920 +15.6% |
| 2022 | $3,495 +31.7% | $89,000 +37.9% |
Find assessor info on the county website
Neighborhood: 30093
Nearby schools
GreatSchools rating
- 3/10Rockbridge Elementary SchoolGrades: K-5Distance: 0.6 mi
- 5/10Lilburn Middle SchoolGrades: 6-8Distance: 2.9 mi
- 3/10Meadowcreek High SchoolGrades: 9-12Distance: 2.6 mi
Schools provided by the listing agent
- Elementary: Rockbridge
- Middle: Lilburn
- High: Meadowcreek
Source: GAMLS. This data may not be complete. We recommend contacting the local school district to confirm school assignments for this home.
Get a cash offer in 3 minutes
Find out how much your home could sell for in as little as 3 minutes with a no-obligation cash offer.
Estimated market value
$338,800
Get a cash offer in 3 minutes
Find out how much your home could sell for in as little as 3 minutes with a no-obligation cash offer.
Estimated market value
$338,800
