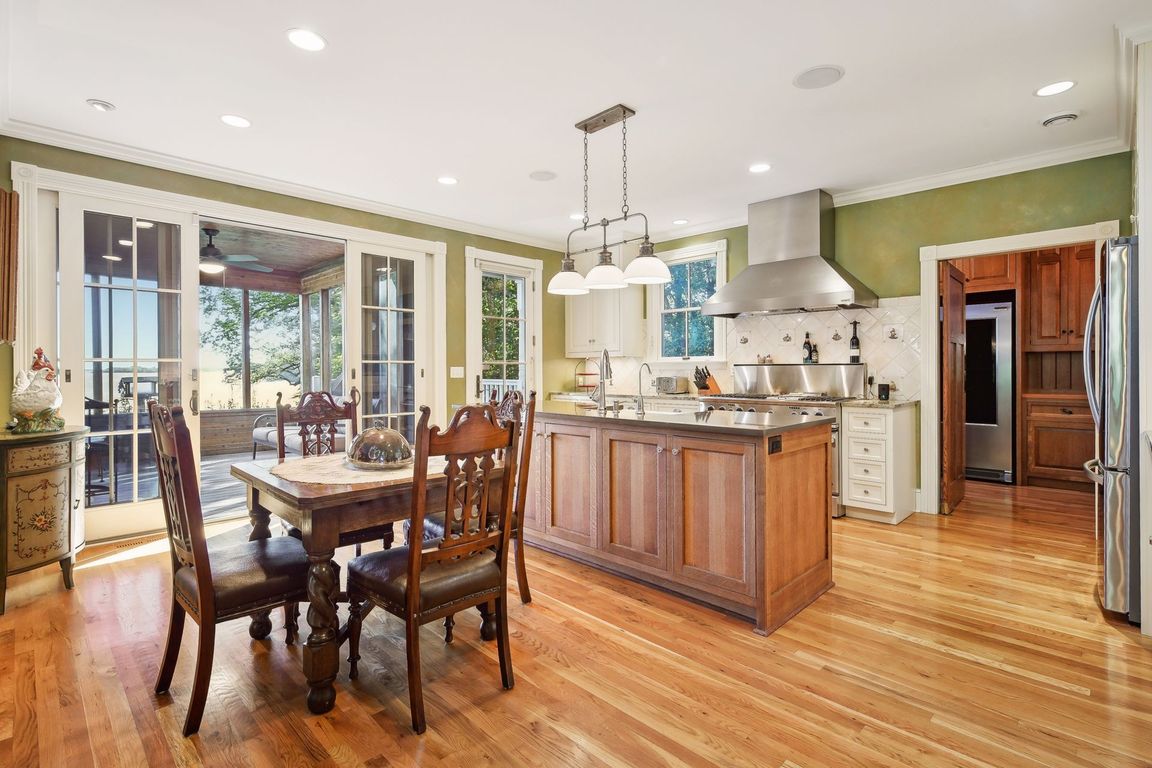
ActivePrice cut: $200K (9/16)
$2,295,000
4beds
7,450sqft
13670 122nd St, Norwood Young America, MN 55368
4beds
7,450sqft
Single family residence
Built in 1880
60.30 Acres
8 Attached garage spaces
$308 price/sqft
What's special
Gorgeous stone fireplaceStunning viewsDelightful front porchPractical farm sinkFront patioCentrally located islandCozy family room
Welcome to Maple Woods Farm, a remarkable estate nestled within 60 acres of woodlands, offering unparalleled privacy and tranquility. This beautiful home boasts 4 bedrooms and 5 bathrooms, including 2 luxurious primary suites—one on the main floor and another upstairs. Every inch of this residence has been renovated and expanded, featuring ...
- 433 days |
- 869 |
- 28 |
Source: NorthstarMLS as distributed by MLS GRID,MLS#: 6609794
Travel times
Dining Room
Foyer
Zillow last checked: 8 hours ago
Listing updated: December 04, 2025 at 07:57am
Listed by:
Mark J Bartikoski 612-702-8865,
RE/MAX Results
Source: NorthstarMLS as distributed by MLS GRID,MLS#: 6609794
Facts & features
Interior
Bedrooms & bathrooms
- Bedrooms: 4
- Bathrooms: 5
- Full bathrooms: 2
- 3/4 bathrooms: 2
- 1/2 bathrooms: 1
Rooms
- Room types: Living Room, Dining Room, Family Room, Kitchen, Bedroom 1, Bedroom 2, Bedroom 3, Bedroom 4, Library, Great Room, Amusement Room, Screened Porch
Bedroom 1
- Level: Main
- Area: 418 Square Feet
- Dimensions: 22x19
Bedroom 2
- Level: Upper
- Area: 288 Square Feet
- Dimensions: 18x16
Bedroom 3
- Level: Upper
- Area: 168 Square Feet
- Dimensions: 14x12
Bedroom 4
- Level: Main
- Area: 81 Square Feet
- Dimensions: 9x9
Other
- Level: Lower
- Area: 486 Square Feet
- Dimensions: 27x18
Dining room
- Level: Main
- Area: 255 Square Feet
- Dimensions: 17x15
Family room
- Level: Main
- Area: 300 Square Feet
- Dimensions: 20x15
Great room
- Level: Main
- Area: 224 Square Feet
- Dimensions: 16x14
Kitchen
- Level: Main
- Area: 324 Square Feet
- Dimensions: 18x18
Library
- Level: Main
- Area: 224 Square Feet
- Dimensions: 16x14
Living room
- Level: Main
- Area: 256 Square Feet
- Dimensions: 16x16
Screened porch
- Level: Main
- Area: 140 Square Feet
- Dimensions: 14x10
Heating
- Forced Air, Radiant Floor
Cooling
- Central Air
Appliances
- Included: Air-To-Air Exchanger, Dishwasher, Disposal, Dryer, Freezer, Humidifier, Water Filtration System, Microwave, Range, Refrigerator, Stainless Steel Appliance(s), Washer, Water Softener Owned, Wine Cooler
Features
- Basement: Drain Tiled,Finished,Partial,Sump Pump
- Number of fireplaces: 3
- Fireplace features: Family Room, Gas, Living Room, Stone, Wood Burning
Interior area
- Total structure area: 7,450
- Total interior livable area: 7,450 sqft
- Finished area above ground: 5,975
- Finished area below ground: 1,475
Video & virtual tour
Property
Parking
- Total spaces: 8
- Parking features: Attached, Detached, Gravel, Asphalt, Guest, Heated Garage, Insulated Garage
- Attached garage spaces: 8
Accessibility
- Accessibility features: Doors 36"+, Accessible Elevator Installed, Customized Wheelchair Accessible, Hallways 42"+, Soaking Tub
Features
- Levels: Two
- Stories: 2
- Patio & porch: Covered, Deck, Enclosed, Front Porch, Patio, Porch, Screened
- Exterior features: Kennel
- Pool features: None
Lot
- Size: 60.3 Acres
- Features: Irregular Lot, Tillable, Many Trees
- Topography: Rolling
Details
- Additional structures: Additional Garage, Barn(s), Pole Building, Workshop
- Foundation area: 2263
- Parcel number: 010080230
- Zoning description: Residential-Single Family
- Other equipment: Fuel Tank - Rented
- Wooded area: 2178000
Construction
Type & style
- Home type: SingleFamily
- Property subtype: Single Family Residence
Materials
- Steel Siding, Steel, Stone
- Roof: Asphalt
Condition
- Age of Property: 145
- New construction: No
- Year built: 1880
Utilities & green energy
- Electric: Power Company: Other
- Gas: Propane
- Sewer: Mound Septic, Septic System Compliant - Yes
- Water: Well
Community & HOA
HOA
- Has HOA: No
Location
- Region: Norwood Young America
Financial & listing details
- Price per square foot: $308/sqft
- Tax assessed value: $2,896,300
- Annual tax amount: $20,276
- Date on market: 9/29/2024
- Cumulative days on market: 429 days
- Road surface type: Unimproved