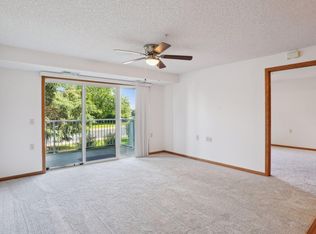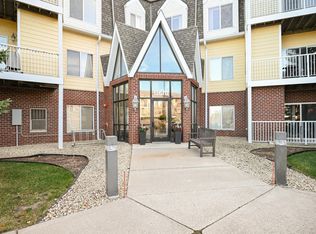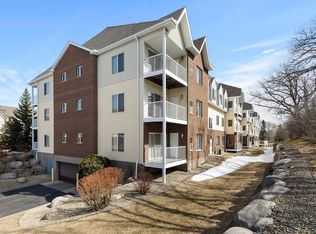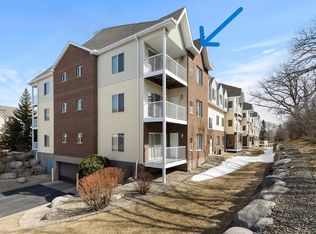Closed
$289,900
13670 Carrach Ave UNIT 201, Rosemount, MN 55068
2beds
1,275sqft
Low Rise
Built in 2003
-- sqft lot
$286,300 Zestimate®
$227/sqft
$1,776 Estimated rent
Home value
$286,300
$272,000 - $301,000
$1,776/mo
Zestimate® history
Loading...
Owner options
Explore your selling options
What's special
If you are 55+ and want all of the comforts of home you have just come to the right place. This condo has it all. Awesome corner unit with beautiful views. The home was freshly painted and touched up. New appliances and a beautiful new center island. 2br/2ba. Great family room layout with lots of windows. Under ground heated parking with a storage unit makes living here easy. It has a workout center and hot tub. Must check out all of the amenities in the building. Including craft room, workshop, workout room, community room, guest suite, and a car wash. Assoc. fee includes DirectTV ($5), heat, wifi, water/sewer, trash, lawn care, and snow removal. Home is close to many local amenities, walking trails, and entertainment. You will love this new home.
Zillow last checked: 8 hours ago
Listing updated: May 06, 2025 at 03:02am
Listed by:
Robert Mueller 612-701-7914,
Ploetz Group LLC
Bought with:
David J. Prouty
Keller Williams Realty Integrity
Source: NorthstarMLS as distributed by MLS GRID,MLS#: 6378669
Facts & features
Interior
Bedrooms & bathrooms
- Bedrooms: 2
- Bathrooms: 2
- Full bathrooms: 1
- 3/4 bathrooms: 1
Bedroom 1
- Level: Main
- Area: 187 Square Feet
- Dimensions: 17x11
Bedroom 2
- Level: Main
- Area: 110 Square Feet
- Dimensions: 11x10
Deck
- Level: Main
- Area: 66 Square Feet
- Dimensions: 6x11
Family room
- Level: Main
- Area: 288 Square Feet
- Dimensions: 18x16
Foyer
- Level: Main
- Area: 99 Square Feet
- Dimensions: 11x9
Kitchen
- Level: Main
- Area: 132 Square Feet
- Dimensions: 11x12
Laundry
- Level: Main
- Area: 77 Square Feet
- Dimensions: 7x11
Heating
- Forced Air
Cooling
- Central Air
Appliances
- Included: Dishwasher, Disposal, Dryer, Exhaust Fan, Microwave, Range, Refrigerator, Stainless Steel Appliance(s), Washer, Water Softener Owned
Features
- Basement: Block,Storage/Locker,Storage Space
- Has fireplace: No
Interior area
- Total structure area: 1,275
- Total interior livable area: 1,275 sqft
- Finished area above ground: 1,275
- Finished area below ground: 0
Property
Parking
- Total spaces: 1
- Parking features: Asphalt, Garage Door Opener, Guest, Heated Garage, Insulated Garage, Garage, Paved, More Parking Onsite for Fee, Tuckunder Garage, Underground
- Attached garage spaces: 1
- Has uncovered spaces: Yes
Accessibility
- Accessibility features: Accessible Elevator Installed, Grab Bars In Bathroom
Features
- Levels: One
- Stories: 1
- Patio & porch: Deck
- Spa features: Community
Lot
- Features: Many Trees
Details
- Foundation area: 1275
- Parcel number: 341139007201
- Zoning description: Residential-Multi-Family
Construction
Type & style
- Home type: Condo
- Property subtype: Low Rise
- Attached to another structure: Yes
Materials
- Brick Veneer, Vinyl Siding, Block, Brick, Concrete
- Roof: Age 8 Years or Less,Asphalt,Pitched
Condition
- Age of Property: 22
- New construction: No
- Year built: 2003
Utilities & green energy
- Electric: 100 Amp Service, Power Company: Dakota Electric Association
- Gas: Natural Gas
- Sewer: City Sewer/Connected
- Water: City Water/Connected
Community & neighborhood
Security
- Security features: Fire Sprinkler System
Senior living
- Senior community: Yes
Location
- Region: Rosemount
- Subdivision: Bards Crossing
HOA & financial
HOA
- Has HOA: Yes
- HOA fee: $395 monthly
- Amenities included: Car Wash, Elevator(s), Fire Sprinkler System, Spa/Hot Tub, In-Ground Sprinkler System, Lobby Entrance
- Services included: Maintenance Structure, Controlled Access, Gas, Heating, Lawn Care, Maintenance Grounds, Parking, Professional Mgmt, Recreation Facility, Trash, Shared Amenities, Snow Removal, Water
- Association name: Bards Crossing Mgmt
- Association phone: 855-952-8222
Price history
| Date | Event | Price |
|---|---|---|
| 7/10/2023 | Sold | $289,900$227/sqft |
Source: | ||
| 7/5/2023 | Pending sale | $289,900$227/sqft |
Source: | ||
| 5/30/2023 | Listed for sale | $289,900+32.8%$227/sqft |
Source: | ||
| 12/31/2019 | Sold | $218,225-3%$171/sqft |
Source: | ||
| 11/26/2019 | Listed for sale | $225,000$176/sqft |
Source: Edina Realty, Inc., a Berkshire Hathaway affiliate #5276194 | ||
Public tax history
| Year | Property taxes | Tax assessment |
|---|---|---|
| 2023 | $2,448 +8.7% | $236,800 +2% |
| 2022 | $2,252 -4.7% | $232,200 +5.3% |
| 2021 | $2,364 -2.2% | $220,600 +8.6% |
Find assessor info on the county website
Neighborhood: 55068
Nearby schools
GreatSchools rating
- 8/10Shannon Park Elementary SchoolGrades: K-5Distance: 0.7 mi
- 8/10Rosemount Middle SchoolGrades: 6-8Distance: 0.5 mi
- 9/10Rosemount Senior High SchoolGrades: 9-12Distance: 0.4 mi
Get a cash offer in 3 minutes
Find out how much your home could sell for in as little as 3 minutes with a no-obligation cash offer.
Estimated market value
$286,300
Get a cash offer in 3 minutes
Find out how much your home could sell for in as little as 3 minutes with a no-obligation cash offer.
Estimated market value
$286,300



