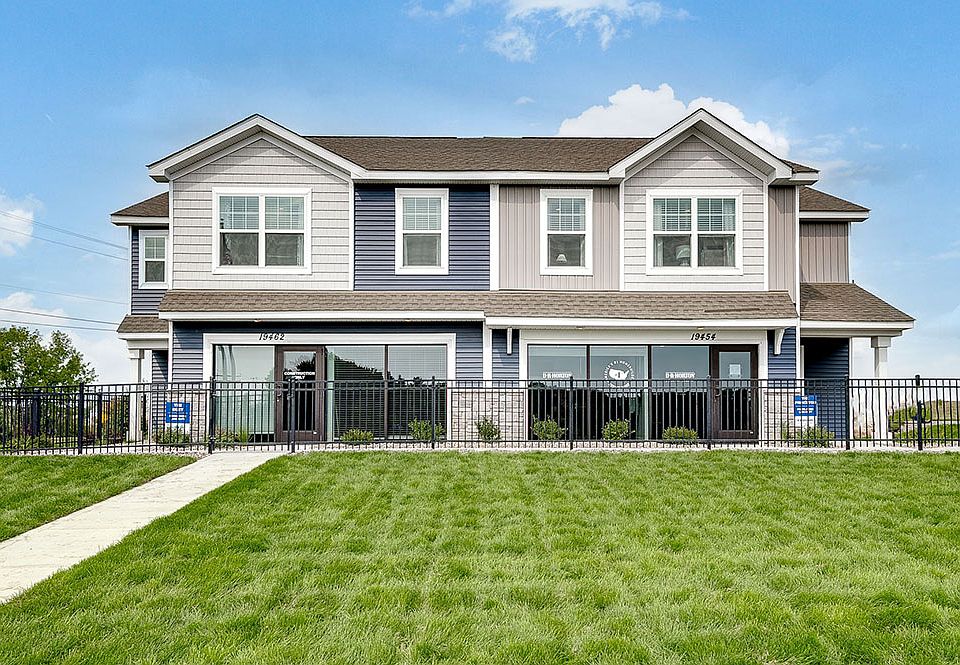Explore 13671 Ringneck Way-a thoughtfully crafted new home in the Grass Lake Preserve neighborhood. This home offers quick access to Brockton Lane N, while still being tucked into a quiet section of the community. 13671 Ringneck Way is built with our three-bedroom duet floorplan, and offers gray cabinetry throughout, an upper-level loft, and a main-level concrete patio.
This plan features hard flooring throughout the main level, a kitchen equipped with a cabinet pantry, quartz countertops, and stainless-steel appliances, and a spacious living room. The main level opens to a concrete patio, allowing you to enjoy the community with ease.
Upstairs, the laundry room is located conveniently by the bedrooms, and the bedroom suite offers space to spread out and relax, with a private bath and walk-in closet.
All D.R. Horton homes include designer inspired interior packages and come with the America's Smart Home industry-leading suite of smart home products such as a Qolsys IQ Panel, Kwikset smart locks, smart switches, video doorbell and more!
*Photos are representational only. Options and colors vary.
New construction
$330,990
13671 Ringneck Way, Rogers, MN 55374
3beds
1,658sqft
Townhouse
Built in 2025
-- sqft lot
$330,800 Zestimate®
$200/sqft
$-- HOA
What's special
Upper-level loftDesigner inspired interior packagesThree-bedroom duet floorplanStainless-steel appliancesQuartz countertopsWalk-in closetPrivate bath
This home is based on The Duet plan.
- 126 days |
- 164 |
- 6 |
Zillow last checked: November 11, 2025 at 06:22am
Listing updated: November 11, 2025 at 06:22am
Listed by:
D.R. Horton
Source: DR Horton
Travel times
Schedule tour
Select your preferred tour type — either in-person or real-time video tour — then discuss available options with the builder representative you're connected with.
Facts & features
Interior
Bedrooms & bathrooms
- Bedrooms: 3
- Bathrooms: 3
- Full bathrooms: 2
- 1/2 bathrooms: 1
Interior area
- Total interior livable area: 1,658 sqft
Property
Parking
- Total spaces: 2
- Parking features: Garage
- Garage spaces: 2
Features
- Levels: 2.0
- Stories: 2
Details
- Parcel number: 1312023410064
Construction
Type & style
- Home type: Townhouse
- Property subtype: Townhouse
Condition
- New Construction
- New construction: Yes
- Year built: 2025
Details
- Builder name: D.R. Horton
Community & HOA
Community
- Subdivision: Grass Lake Preserve Twin Homes
Location
- Region: Rogers
Financial & listing details
- Price per square foot: $200/sqft
- Tax assessed value: $35,400
- Annual tax amount: $172
- Date on market: 7/18/2025
About the community
Introducing the Grass Lake Preserve community in Rogers, Minnesota. Featuring two-story twin homes located on gorgeous home sites - many with pond or wetland views!
Two floor plans are available with 4 bedrooms ranging from 1658 - 1989 square feet. Open-concept main levels include a kitchen and family room with hard flooring throughout. The kitchen features upgrades such as quartz countertops and stainless appliances. There is also a patio just outside of the dining area.
The upper levels both have 4 bedrooms including the bedroom suite with private bath, plus an upper-level laundry conveniently located near all bedrooms. Use one bedroom for a upper level den in the Duet plan. Or the Princeton provides an upper-level loft space as well.
All DR Horton homes come with the Home Is Connected industry-leading suite of smart home products such as an Amazon Echo Dot, Kwikset smart locks, smart switches, video doorbell and more!
Rogers is a growing suburb of northwest Minneapolis, and has quick access to I94 for an easy commute, and close to many retail stores and restaurants. Also, it's easy to get outside and explore Crow Hassan Park Reserve and Elm Creek Park Reserve. Students of Grass Lake Preserve attend Independent School District 728.

19462 136th Ave N, Rogers, MN 55374
Source: DR Horton
