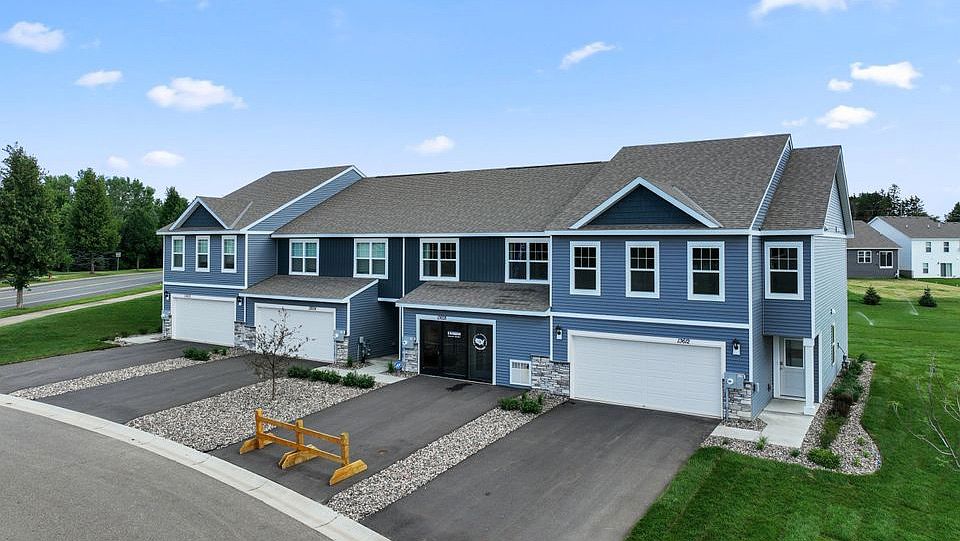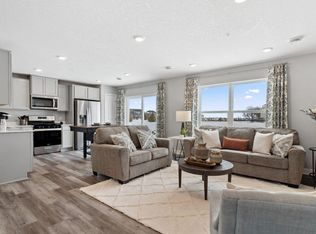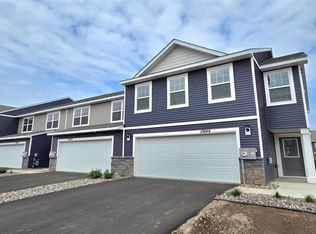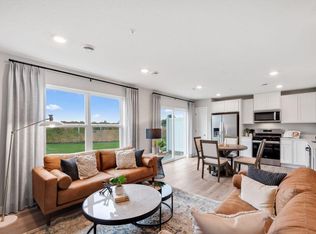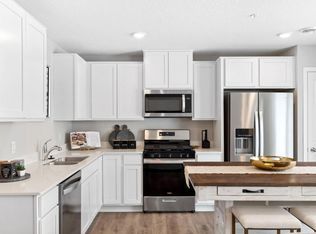13672 Kaylemore Trl, Rosemount, MN 55068
What's special
- 74 days |
- 16 |
- 0 |
Zillow last checked: 8 hours ago
Listing updated: December 06, 2025 at 12:55pm
Nicolle Gardiner 651-356-5847,
D.R. Horton, Inc.
Travel times
Schedule tour
Select your preferred tour type — either in-person or real-time video tour — then discuss available options with the builder representative you're connected with.
Facts & features
Interior
Bedrooms & bathrooms
- Bedrooms: 3
- Bathrooms: 3
- Full bathrooms: 1
- 3/4 bathrooms: 1
- 1/2 bathrooms: 1
Rooms
- Room types: Living Room, Kitchen, Bedroom 1, Bedroom 2, Bedroom 3, Walk In Closet, Laundry, Loft, Dining Room, Patio, Storage, Foyer
Bedroom 1
- Level: Upper
- Area: 195 Square Feet
- Dimensions: 15x13
Bedroom 2
- Level: Upper
- Area: 144 Square Feet
- Dimensions: 12x12
Bedroom 3
- Level: Upper
- Area: 121 Square Feet
- Dimensions: 11x11
Dining room
- Level: Main
Foyer
- Level: Main
- Area: 105 Square Feet
- Dimensions: 15x7
Kitchen
- Level: Main
- Area: 140 Square Feet
- Dimensions: 14x10
Laundry
- Level: Upper
- Area: 42 Square Feet
- Dimensions: 7x6
Living room
- Level: Main
- Area: 270 Square Feet
- Dimensions: 18x15
Loft
- Level: Upper
- Area: 112 Square Feet
- Dimensions: 14x8
Patio
- Level: Main
- Area: 60 Square Feet
- Dimensions: 10x6
Storage
- Level: Main
- Area: 54 Square Feet
- Dimensions: 9x6
Walk in closet
- Level: Upper
- Area: 54 Square Feet
- Dimensions: 9x6
Heating
- Forced Air, Humidifier
Cooling
- Central Air
Appliances
- Included: Air-To-Air Exchanger, Dishwasher, Disposal, Dryer, Electronic Air Filter, Electric Water Heater, ENERGY STAR Qualified Appliances, Exhaust Fan, Humidifier, Microwave, Range, Refrigerator, Stainless Steel Appliance(s), Washer, Water Softener Owned
Features
- Basement: Drain Tiled,Concrete
- Has fireplace: No
Interior area
- Total structure area: 1,665
- Total interior livable area: 1,665 sqft
- Finished area above ground: 1,665
- Finished area below ground: 0
Video & virtual tour
Property
Parking
- Total spaces: 2
- Parking features: Attached, Asphalt, Garage Door Opener, Insulated Garage
- Attached garage spaces: 2
- Has uncovered spaces: Yes
- Details: Garage Dimensions (22x20), Garage Door Height (7), Garage Door Width (16)
Accessibility
- Accessibility features: No Stairs External, Smart Technology
Features
- Levels: Two
- Stories: 2
- Patio & porch: Patio
Lot
- Size: 0.05 Square Feet
- Dimensions: 65 x 31
- Features: Corner Lot, Sod Included in Price
Details
- Foundation area: 1222
- Parcel number: 341136608010
- Zoning description: Residential-Single Family
Construction
Type & style
- Home type: Townhouse
- Property subtype: Townhouse Side x Side
- Attached to another structure: Yes
Materials
- Brick/Stone, Vinyl Siding, Concrete, Frame
- Roof: Age 8 Years or Less,Asphalt,Pitched
Condition
- Age of Property: 0
- New construction: Yes
- Year built: 2025
Details
- Builder name: D.R. HORTON
Utilities & green energy
- Electric: Circuit Breakers, 200+ Amp Service, Power Company: Xcel Energy
- Gas: Natural Gas
- Sewer: City Sewer/Connected
- Water: City Water/Connected
- Utilities for property: Underground Utilities
Community & HOA
Community
- Subdivision: Ardan Place Townhomes
HOA
- Has HOA: Yes
- Amenities included: In-Ground Sprinkler System, Other
- Services included: Maintenance Structure, Hazard Insurance, Lawn Care, Maintenance Grounds, Parking, Professional Mgmt, Trash, Shared Amenities, Snow Removal
- HOA fee: $303 monthly
- HOA name: New Concepts
- HOA phone: 952-259-1203
Location
- Region: Rosemount
Financial & listing details
- Price per square foot: $213/sqft
- Annual tax amount: $144
- Date on market: 9/27/2025
- Cumulative days on market: 32 days
- Date available: 12/18/2025
- Road surface type: Paved
About the community
Source: DR Horton
10 homes in this community
Available homes
| Listing | Price | Bed / bath | Status |
|---|---|---|---|
Current home: 13672 Kaylemore Trl | $355,000 | 3 bed / 3 bath | Pending |
| 13660 Kaylemore Trl | $319,990 | 3 bed / 3 bath | Available |
| 13664 Kaylemore Trl | $326,990 | 3 bed / 3 bath | Available |
| 13676 Kaylemore Trl | $331,990 | 3 bed / 3 bath | Available |
| 13680 Kaylemore Trl | $349,990 | 3 bed / 3 bath | Available |
| 13684 Kaylemore Trl | $354,990 | 3 bed / 3 bath | Available |
| 13688 Kaylemore Trl | $354,990 | 3 bed / 3 bath | Available |
| 13720 Kaylemore Trl | $364,990 | 4 bed / 3 bath | Available |
| 13740 Kaylemore Trl | $375,000 | 4 bed / 3 bath | Available |
| 13656 Kaylemore Trl | $325,000 | 3 bed / 3 bath | Pending |
Source: DR Horton
Contact builder

By pressing Contact builder, you agree that Zillow Group and other real estate professionals may call/text you about your inquiry, which may involve use of automated means and prerecorded/artificial voices and applies even if you are registered on a national or state Do Not Call list. You don't need to consent as a condition of buying any property, goods, or services. Message/data rates may apply. You also agree to our Terms of Use.
Learn how to advertise your homesEstimated market value
Not available
Estimated sales range
Not available
Not available
Price history
| Date | Event | Price |
|---|---|---|
| 10/24/2025 | Pending sale | $355,000$213/sqft |
Source: | ||
| 10/14/2025 | Price change | $355,000-2.7%$213/sqft |
Source: | ||
| 10/6/2025 | Price change | $365,000-2.7%$219/sqft |
Source: | ||
| 9/27/2025 | Listed for sale | $375,000$225/sqft |
Source: | ||
Public tax history
Monthly payment
Neighborhood: 55068
Nearby schools
GreatSchools rating
- 9/10Red Pine Elementary SchoolGrades: K-5Distance: 2.3 mi
- 8/10Rosemount Middle SchoolGrades: 6-8Distance: 1.8 mi
- 9/10Rosemount Senior High SchoolGrades: 9-12Distance: 1.9 mi
Schools provided by the builder
- Elementary: Emerald Trail Elementary - Opening Fall
- Middle: Rosemount Middle School
- High: Rosemount High School
- District: Rosemount-Apple Valley-Eagan School Dist
Source: DR Horton. This data may not be complete. We recommend contacting the local school district to confirm school assignments for this home.
