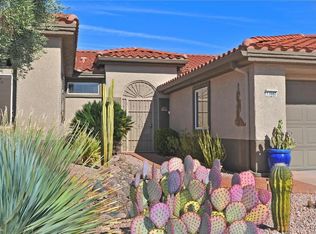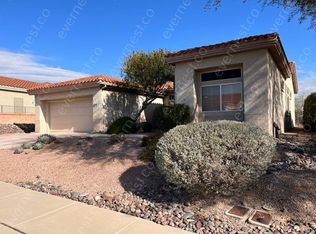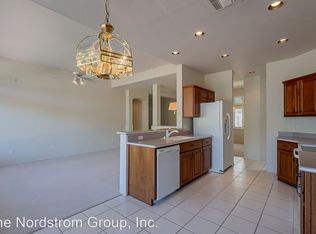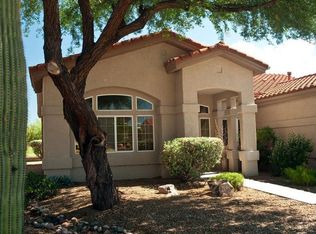Sold for $848,750 on 03/19/24
$848,750
13674 N Pima Spring Way, Oro Valley, AZ 85755
3beds
2,665sqft
Single Family Residence
Built in 1995
10,454.4 Square Feet Lot
$860,600 Zestimate®
$318/sqft
$2,937 Estimated rent
Home value
$860,600
$809,000 - $921,000
$2,937/mo
Zestimate® history
Loading...
Owner options
Explore your selling options
What's special
Amazing golf course home with unbelievable views of the Catalina Mountains. This spectacular updated 3 bedroom, 3 bath home is not to be missed. As soon as you enter the home you feel the warmth and inviting feeling you get as you gaze upon the many updates this Carrington floorplan has to offer. The gourmet kitchen is a cook's delight with its custom cabinetry with crown molding, SS appliances, induction cook top, custom center island with gorgeous leather granite will not disappoint if one loves to cook and entertain. The family room is off the kitchen with gas fireplace, custom mantel and fabulous views. Romantic oversized primary suite with Bay window let's one gaze at the views as you awake in the morning. Primary bath is fabulous with executive height vanities, updated lighting, Walkin closet with and unbelievable shower! Secondary bedroom can be used as another primary and ensuite updated bath. The 3rd bedroom is off kitchen with adjoining bath. The 2.5 attached garage has plenty of storage and room for toys. The back patio area is an entertainer's dream, with plenty of seating areas, covered patio, brick pavers and again you will be mesmerized with the wonderful views. Don't miss this gorgeous home and enjoy everything the home offers.
Zillow last checked: 8 hours ago
Listing updated: December 23, 2024 at 01:05pm
Listed by:
Camille P Herbst 520-465-4524,
Coldwell Banker Realty
Bought with:
Jeannette R Studer
Tierra Antigua Realty
Source: MLS of Southern Arizona,MLS#: 22400996
Facts & features
Interior
Bedrooms & bathrooms
- Bedrooms: 3
- Bathrooms: 3
- Full bathrooms: 3
Primary bathroom
- Features: Double Vanity, Shower Only
Dining room
- Features: Breakfast Bar, Formal Dining Room
Kitchen
- Description: Pantry: Cabinet
Living room
- Features: Off Kitchen
Heating
- Natural Gas, Zoned
Cooling
- Ceiling Fans, Zoned
Appliances
- Included: Dishwasher, Disposal, Induction Cooktop, Microwave, Refrigerator, Water Softener, Dryer, Washer, Water Heater: Natural Gas, Recirculating Pump, Appliance Color: Stainless
- Laundry: Laundry Room, Sink
Features
- Ceiling Fan(s), Entrance Foyer, Plant Shelves, Split Bedroom Plan, Walk-In Closet(s), Family Room, Living Room, Office
- Flooring: Ceramic Tile
- Windows: Skylights, Window Covering: Stay
- Has basement: No
- Number of fireplaces: 1
- Fireplace features: Gas, Family Room
Interior area
- Total structure area: 2,665
- Total interior livable area: 2,665 sqft
Property
Parking
- Total spaces: 2.5
- Parking features: No RV Parking, Attached Garage Cabinets, Garage Door Opener, Golf Cart Garage, Concrete
- Attached garage spaces: 2.5
- Covered spaces: 2
- Has uncovered spaces: Yes
- Details: RV Parking: None
Accessibility
- Accessibility features: None
Features
- Levels: One
- Stories: 1
- Patio & porch: Covered, Paver
- Exterior features: Courtyard, Fountain
- Pool features: None
- Spa features: None
- Fencing: View Fence
- Has view: Yes
- View description: Golf Course, Mountain(s)
Lot
- Size: 10,454 sqft
- Features: On Golf Course, Subdivided, Landscape - Front: Low Care, Landscape - Rear: Low Care
Details
- Parcel number: 223072330
- Zoning: PAD
- Special conditions: Standard
Construction
Type & style
- Home type: SingleFamily
- Architectural style: Contemporary
- Property subtype: Single Family Residence
Materials
- Frame - Stucco
- Roof: Tile
Condition
- Existing
- New construction: No
- Year built: 1995
Utilities & green energy
- Electric: Tep
- Gas: Natural
- Water: Public
- Utilities for property: Cable Connected, Sewer Connected
Community & neighborhood
Security
- Security features: Smoke Detector(s)
Community
- Community features: Fitness Center, Golf, Paved Street, Pickleball, Pool, Putting Green, Sidewalks, Spa, Street Lights, Tennis Court(s)
Senior living
- Senior community: Yes
Location
- Region: Oro Valley
- Subdivision: Sun City Vistoso 11
HOA & financial
HOA
- Has HOA: Yes
- HOA fee: $196 monthly
- Amenities included: Clubhouse, Pickleball, Pool, Recreation Room, Spa/Hot Tub, Tennis Court(s)
- Services included: Maintenance Grounds, Trash
- Association name: Sun City Oro Valley
- Association phone: 520-825-3711
Other
Other facts
- Listing terms: Cash,Conventional,FHA,Submit,VA
- Ownership: Fee (Simple)
- Ownership type: Sole Proprietor
- Road surface type: Paved
Price history
| Date | Event | Price |
|---|---|---|
| 3/19/2024 | Sold | $848,750$318/sqft |
Source: | ||
| 2/2/2024 | Pending sale | $848,750$318/sqft |
Source: | ||
| 1/25/2024 | Contingent | $848,750$318/sqft |
Source: | ||
| 1/12/2024 | Listed for sale | $848,750-5.7%$318/sqft |
Source: | ||
| 10/30/2023 | Listing removed | $899,900$338/sqft |
Source: | ||
Public tax history
| Year | Property taxes | Tax assessment |
|---|---|---|
| 2025 | $5,065 +4% | $52,499 -6.1% |
| 2024 | $4,868 +5.2% | $55,927 +19.9% |
| 2023 | $4,627 +0.4% | $46,656 +27.8% |
Find assessor info on the county website
Neighborhood: 85755
Nearby schools
GreatSchools rating
- 6/10Coronado K-8 SchoolGrades: PK-8Distance: 2 mi
- 5/10Ironwood Ridge High SchoolGrades: 9-12Distance: 5.6 mi
- 10/10Painted Sky Elementary SchoolGrades: PK-5Distance: 2 mi
Schools provided by the listing agent
- Elementary: Painted Sky
- Middle: Coronado K-8
- High: Ironwood Ridge
- District: Amphitheater
Source: MLS of Southern Arizona. This data may not be complete. We recommend contacting the local school district to confirm school assignments for this home.
Get a cash offer in 3 minutes
Find out how much your home could sell for in as little as 3 minutes with a no-obligation cash offer.
Estimated market value
$860,600
Get a cash offer in 3 minutes
Find out how much your home could sell for in as little as 3 minutes with a no-obligation cash offer.
Estimated market value
$860,600



