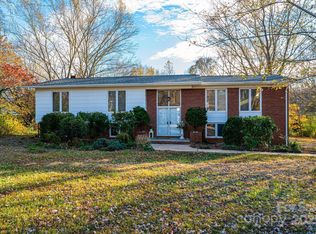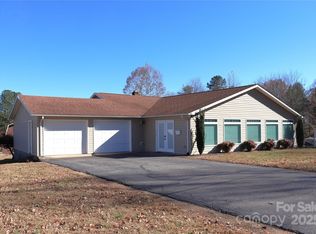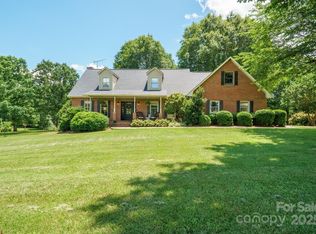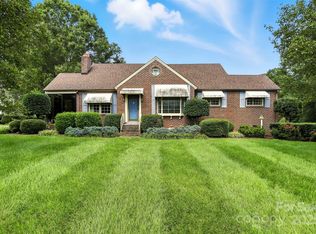Positioned On 3.75 Lush Green Acres with Additional Property Available. One owner, custom built home complete with 3 Bedrooms, 3.5 Baths, large main level double garage plus full, daylight, walk out lower level featuring den w/2nd fireplace, full bath, bedroom, game room, 2nd garage, storage area and more. Add a detached triple garage PLUS a very well maintained 2 BDRM rental apartment for a property that truly has it all.
A tour of this spacious, immaculately maintained home begins with the reveal of a luxuriously sized living room showcasing the magnificent brick fireplace that towers to meet the voluminous vaulted ceiling. Perfectly complemented by walls of reclaimed, wormy chestnut and gleaming hardwood floors, abundant natural light and panoramic views courtesy of the broad span of windows beneath the towering front gable for a move-in ready home with the warmth and character of an upscale mountain lodge. The seamless flow of the semi-open plan continues to the kitchen where an abundance of granite topped, custom cabinetry in beautiful wormy chestnut and black walnut, a walk-in pantry and pull up island bar complete a user-friendly hub where meal prep will be a pleasure. Enjoy inviting everyone to gather in the generously accommodating dining area where patio doors open to the covered outdoor deck perfect for quiet relaxation or fun times entertaining guests. At the end of the day, retire to the spacious primary bedroom featuring double closets and large ensuite bath with tremendous cabinet space, large dual sink areas plus a separate make up vanity. Conveniently located just inside the no step entry from the double garage, a mud room includes half bath facilities and is just one more smart feature of this thoughtfully designed, highly functioning floor plan. Not to be overlooked, the cozy upstairs loft area is an ideal hideaway for getting lost in a good book or an escape to much-needed quiet solitude.
On to the lower level to discover finished area to include an additional bedroom, full bath, a large game room as well as a den or office featuring the 2nd fireplace. Should you still need additional room, there’s tremendous flex space ready for the new owner to complete their own designs.
THERE’S STILL MORE! Consistently in high demand and short supply, the added bonus of a well maintained, one level apartment offering two generously sized bedrooms, an open living/dining area alongside a bright, spacious kitchen is a ready-made opportunity for gaining an immediate, established, steady income stream or to be the perfect answer to private, all-inclusive 2nd living quarters that may be a high priority on your must have checklist.
ADD a detached triple garage ready to meet the needs of the most serious auto enthusiast, someone needing tremendous workshop area or to be the perfect space for a backyard, work from home business.
ALSO AVAILABLE…3.25 acre, adjoining tract. Per county, this can be divided into multiple lots. County water available.
Desirable Foothills, South Caldwell location is 5 minutes to Hwy 321 and convenient to I40. Scenic 30- 40 minute drive to Blowing Rock and the High Country and approximately 75 minutes to Charlotte Airport. Additional rental property available. Could this finally be the one to exceed all your needs and expectations? Call and arrange to see for yourself what makes this property such an exceptional, rare find.
Active
Price cut: $51K (10/24)
$699,000
1368 Cajah Mountain Rd, Hudson, NC 28638
3beds
3,857sqft
Est.:
Single Family Residence
Built in 1978
3.75 Acres Lot
$671,800 Zestimate®
$181/sqft
$-- HOA
What's special
Abundant natural lightGame roomLarge game roomPull up island barVoluminous vaulted ceilingTremendous flex spaceGleaming hardwood floors
- 210 days |
- 304 |
- 8 |
Zillow last checked: 8 hours ago
Listing updated: November 06, 2025 at 08:29am
Listing Provided by:
Deborah Norris 2deborahnorris@gmail.com,
Berkshire Hathaway HomeServices Blue Ridge REALTORS®
Source: Canopy MLS as distributed by MLS GRID,MLS#: 4248732
Tour with a local agent
Facts & features
Interior
Bedrooms & bathrooms
- Bedrooms: 3
- Bathrooms: 4
- Full bathrooms: 3
- 1/2 bathrooms: 1
- Main level bedrooms: 2
Primary bedroom
- Features: Ceiling Fan(s), En Suite Bathroom
- Level: Main
Bedroom s
- Level: Basement
Bathroom full
- Level: Basement
Den
- Level: Basement
Kitchen
- Features: Breakfast Bar, Built-in Features, Open Floorplan, Walk-In Pantry
- Level: Main
Laundry
- Features: See Remarks
- Level: Main
Living room
- Features: Breakfast Bar, Cathedral Ceiling(s), Ceiling Fan(s)
- Level: Main
Heating
- Central, Heat Pump
Cooling
- Central Air, Heat Pump
Appliances
- Included: Dishwasher, Electric Oven, Gas Cooktop, Wall Oven
- Laundry: Mud Room, Main Level, Sink, Other
Features
- Breakfast Bar, Pantry, Total Primary Heated Living Area: 2887
- Flooring: Carpet, Tile, Wood
- Basement: Daylight,Exterior Entry,Full,Partially Finished,Storage Space,Walk-Out Access,Walk-Up Access
- Attic: Permanent Stairs,Pull Down Stairs
- Fireplace features: Den, Gas Log, Living Room
Interior area
- Total structure area: 1,820
- Total interior livable area: 3,857 sqft
- Finished area above ground: 1,820
- Finished area below ground: 1,067
Video & virtual tour
Property
Parking
- Total spaces: 15
- Parking features: Detached Carport, Driveway, Attached Garage, Detached Garage, Garage Faces Side, Garage Shop, Garage on Main Level
- Attached garage spaces: 5
- Carport spaces: 2
- Covered spaces: 7
- Uncovered spaces: 8
- Details: Main Level Double Garage, 3 Bay Detached Garage, 2 metal carport spaces. Extensive paved parking space plus graveled area.
Features
- Levels: One
- Stories: 1
- Patio & porch: Covered, Porch
Lot
- Size: 3.75 Acres
- Features: Pasture
Details
- Additional structures: Other
- Additional parcels included: Pin #2756569038, 2756566292 and a portion of 2756661220
- Parcel number: 03 77 2 27
- Zoning: R-20
- Special conditions: Standard
Construction
Type & style
- Home type: SingleFamily
- Property subtype: Single Family Residence
Materials
- Brick Partial, Vinyl
- Roof: Metal
Condition
- New construction: No
- Year built: 1978
Utilities & green energy
- Sewer: Septic Installed
- Water: County Water
- Utilities for property: Cable Connected
Community & HOA
Community
- Subdivision: None
Location
- Region: Hudson
Financial & listing details
- Price per square foot: $181/sqft
- Tax assessed value: $415,000
- Annual tax amount: $2,982
- Date on market: 5/14/2025
- Cumulative days on market: 210 days
- Listing terms: Cash,Conventional,FHA,USDA Loan,VA Loan
- Road surface type: Concrete, Paved
Estimated market value
$671,800
$638,000 - $705,000
$2,733/mo
Price history
Price history
| Date | Event | Price |
|---|---|---|
| 10/24/2025 | Price change | $699,000-6.8%$181/sqft |
Source: | ||
| 8/8/2025 | Price change | $750,000-1.2%$194/sqft |
Source: | ||
| 5/14/2025 | Listed for sale | $759,000$197/sqft |
Source: | ||
Public tax history
Public tax history
| Year | Property taxes | Tax assessment |
|---|---|---|
| 2025 | $2,982 +34.1% | $438,100 +60.8% |
| 2024 | $2,224 | $272,400 |
| 2023 | $2,224 +2.5% | $272,400 |
Find assessor info on the county website
BuyAbility℠ payment
Est. payment
$3,932/mo
Principal & interest
$3367
Property taxes
$320
Home insurance
$245
Climate risks
Neighborhood: 28638
Nearby schools
GreatSchools rating
- 8/10Hudson ElementaryGrades: PK-5Distance: 2 mi
- 4/10Hudson MiddleGrades: 6-8Distance: 2.2 mi
- 4/10South Caldwell HighGrades: PK,9-12Distance: 3.2 mi
Schools provided by the listing agent
- Elementary: Hudson
- Middle: Hudson
- High: South Caldwell
Source: Canopy MLS as distributed by MLS GRID. This data may not be complete. We recommend contacting the local school district to confirm school assignments for this home.
- Loading
- Loading




