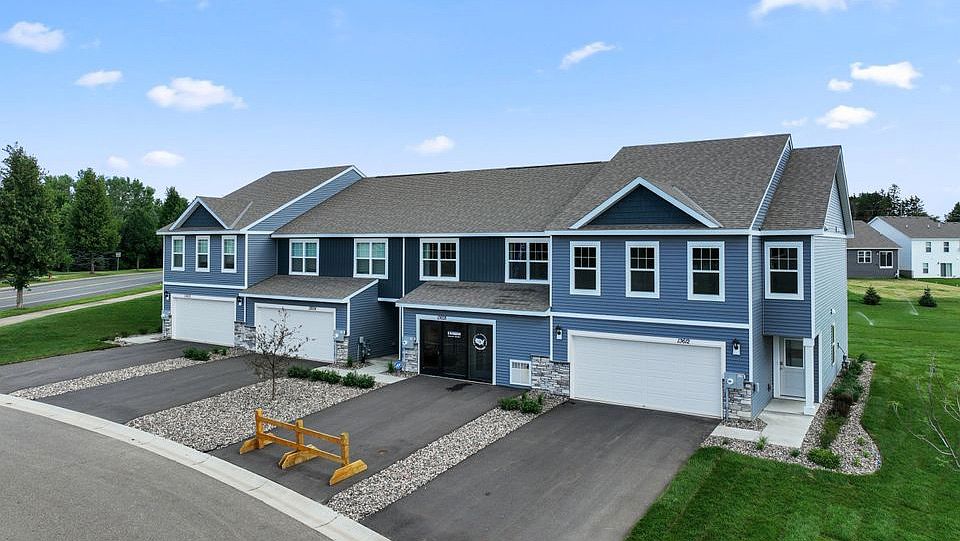Your new home awaits at 13680 Kaylemore Trail at Ardan Place in Rosemount, Minnesota. If you have a furry friend, they will also love the community dog park and walking trails!
This plan opens with a roomy foyer, and transitions to the open-concept main level which integrates the kitchen and living room. The Finley's kitchen features quartz countertops, and stainless-steel appliances. The outdoors is easily accessible on the kitchen-adjacent concrete patio.
Three bedrooms are on the upper level and a roomy upper loft for expanded living space. In the bedroom suite, homeowners can enjoy a walk-in closet and quartz double vanity. A second bathroom is positioned conveniently by the other two bedrooms.
All D.R. Horton homes include designer inspired interior packages and come with the America's Smart Home industry-leading suite of smart home products such as a Qolsys IQ Panel, Kwikset smart locks, smart switches, video doorbell and more!
* Images are representational only and will vary from the homes as built. Images are of model home and may include custom design features not available in other homes.
New construction
$364,990
13680 Kaylemore Trl, Rosemount, MN 55068
3beds
1,665sqft
Townhouse
Built in 2025
-- sqft lot
$-- Zestimate®
$219/sqft
$-- HOA
What's special
Open-concept main levelStainless-steel appliancesQuartz countertopsRoomy foyer
This home is based on The Finley plan.
Call: (507) 646-2181
- 2 days |
- 45 |
- 0 |
Zillow last checked: November 20, 2025 at 06:25am
Listing updated: November 20, 2025 at 06:25am
Listed by:
D.R. Horton
Source: DR Horton
Travel times
Schedule tour
Select your preferred tour type — either in-person or real-time video tour — then discuss available options with the builder representative you're connected with.
Facts & features
Interior
Bedrooms & bathrooms
- Bedrooms: 3
- Bathrooms: 3
- Full bathrooms: 2
- 1/2 bathrooms: 1
Interior area
- Total interior livable area: 1,665 sqft
Property
Parking
- Total spaces: 2
- Parking features: Garage
- Garage spaces: 2
Features
- Levels: 2.0
- Stories: 2
Construction
Type & style
- Home type: Townhouse
- Property subtype: Townhouse
Condition
- New Construction
- New construction: Yes
- Year built: 2025
Details
- Builder name: D.R. Horton
Community & HOA
Community
- Subdivision: Ardan Place Townhomes
Location
- Region: Rosemount
Financial & listing details
- Price per square foot: $219/sqft
- Date on market: 11/20/2025
About the community
Find your new townhome at Ardan Place, a new construction home community in Rosemount, Minnesota. Living at Ardan Place means a short commute for elementary students, who will attend the brand new District 196 school, Emerald Trail Elementary, starting fall 2025!
Ardan Place offers two-story townhomes that are 3-4 bedrooms and have a 2-car garage.
Open-concept main level with hard flooring throughout. The kitchen has quartz countertops and stainless appliances, and a pantry.
Upstairs you will find a loft or study space depending on the floor plan, plus 3-4 bedrooms including the bedroom suite with private bath and walk-in closet.
All DR Horton homes come with the Home Is Connected industry-leading suite of smart home products such as an Amazon Echo Pop, Kwikset smart locks, smart switches, video doorbell and more!
Rosemount, Minnesota is a growing city full of parks and recreation as well as retail and restaurants. Commutes are a breeze and the Minneapolis International Airport is approximately 20 mins away.
Source: DR Horton

