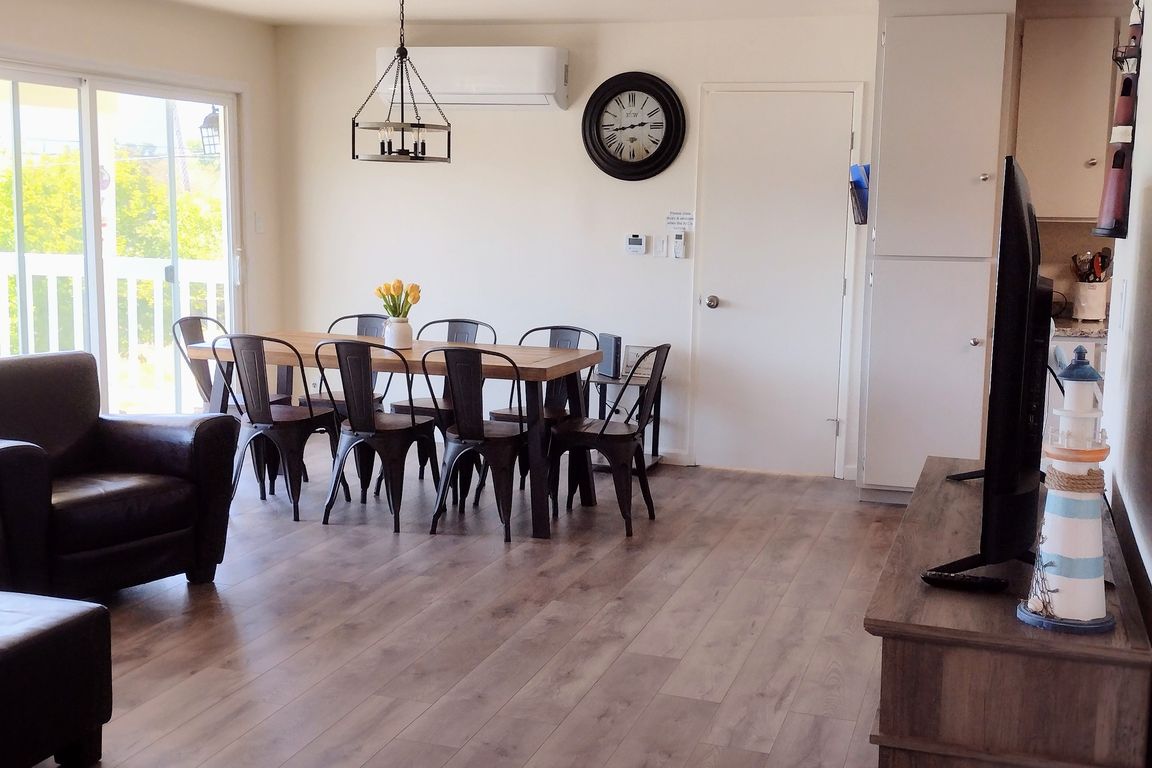
For salePrice cut: $10K (8/24)
$539,000
4beds
1,645sqft
13680 Lower Lakeshore Dr, Clearlake, CA 95422
4beds
1,645sqft
Single family residence
Built in 1940
4,356 sqft
Asphalt, covered, driveway, driveway up slope from street, private
$328 price/sqft
What's special
Long dockLakefront retreatPrivate backyardBalcony overlooking the lakePrivate entranceTurn-key homeBreakfast nook
Welcome to Casa Blanca, an updated and private retreat on the water. This tastefully remodeled, four bedroom, three bath turn-key home has two separate levels, both with kitchens, and is an active Air B&B. This property is perfect for an investment, or anyone that wants a lakefront retreat that can also ...
- 165 days |
- 330 |
- 11 |
Source: CRMLS,MLS#: LC25088943 Originating MLS: California Regional MLS
Originating MLS: California Regional MLS
Travel times
Family Room
Kitchen
Dining Room
Zillow last checked: 7 hours ago
Listing updated: August 23, 2025 at 05:36pm
Listing Provided by:
Elizabeth Cox DRE #2144709 707-533-3961,
RE/MAX Gold Lake County
Source: CRMLS,MLS#: LC25088943 Originating MLS: California Regional MLS
Originating MLS: California Regional MLS
Facts & features
Interior
Bedrooms & bathrooms
- Bedrooms: 4
- Bathrooms: 3
- Full bathrooms: 3
- Main level bathrooms: 2
- Main level bedrooms: 2
Rooms
- Room types: Bedroom, Kitchen, Laundry, Living Room, Dining Room
Bedroom
- Features: Bedroom on Main Level
Bathroom
- Features: Bathtub, Full Bath on Main Level, Remodeled, Separate Shower, Tub Shower, Upgraded, Walk-In Shower
Kitchen
- Features: Remodeled, Updated Kitchen
Heating
- Ductless
Cooling
- Ductless
Appliances
- Included: Dishwasher, Electric Oven, Electric Water Heater, Refrigerator, Dryer, Washer
- Laundry: Washer Hookup, Electric Dryer Hookup, Laundry Room
Features
- Balcony, Breakfast Area, Separate/Formal Dining Room, Furnished, Open Floorplan, Bedroom on Main Level
- Flooring: Carpet, Laminate
- Doors: Sliding Doors
- Windows: Double Pane Windows
- Has fireplace: No
- Fireplace features: None
- Furnished: Yes
- Common walls with other units/homes: No Common Walls
Interior area
- Total interior livable area: 1,645 sqft
Property
Parking
- Parking features: Asphalt, Covered, Driveway, Driveway Up Slope From Street, Private
Accessibility
- Accessibility features: No Stairs
Features
- Levels: Two
- Stories: 2
- Entry location: Ground and 2nd
- Exterior features: Dock
- Pool features: None
- Spa features: None
- Fencing: Wood
- Has view: Yes
- View description: Lake
- Has water view: Yes
- Water view: Lake
- Waterfront features: Across the Road from Lake/Ocean, Across the Road Water Frontage, Dock Access, Lake, Lake Front
Lot
- Size: 4,356 Square Feet
- Features: 0-1 Unit/Acre, Back Yard
Details
- Parcel number: 037361110000
- Special conditions: Standard
Construction
Type & style
- Home type: SingleFamily
- Architectural style: Contemporary
- Property subtype: Single Family Residence
Materials
- Stucco
- Foundation: Concrete Perimeter
- Roof: Composition,Shingle
Condition
- Updated/Remodeled,Turnkey
- New construction: No
- Year built: 1940
Utilities & green energy
- Electric: 220 Volts in Laundry
- Sewer: Public Sewer
- Water: Public
- Utilities for property: Cable Available, Electricity Connected, Natural Gas Not Available, Phone Available, Sewer Connected, Water Connected
Community & HOA
Community
- Features: Fishing, Hiking, Lake, Park, Water Sports
- Security: Smoke Detector(s)
Location
- Region: Clearlake
Financial & listing details
- Price per square foot: $328/sqft
- Tax assessed value: $371,422
- Date on market: 4/22/2025
- Listing terms: Cash,Cash to New Loan,Conventional,Cal Vet Loan,1031 Exchange,FHA,Fannie Mae,Freddie Mac,Submit,USDA Loan,VA Loan
- Inclusions: Furnished
- Road surface type: Paved