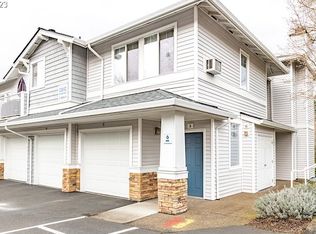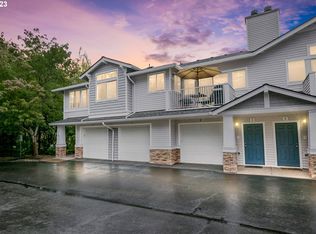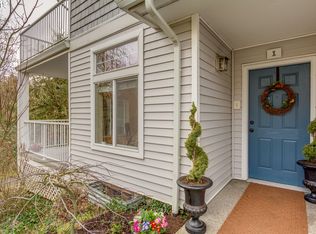Sold
$291,000
13682 SW Hall Blvd APT 4, Tigard, OR 97223
1beds
778sqft
Residential, Condominium
Built in 2003
-- sqft lot
$288,100 Zestimate®
$374/sqft
$1,629 Estimated rent
Home value
$288,100
$274,000 - $305,000
$1,629/mo
Zestimate® history
Loading...
Owner options
Explore your selling options
What's special
Adorable and spacious 1BR/1BA condo in Tranquil Fanno Creek! This charming and light-filled townhouse style condo is nestled in the peaceful and secluded Fanno Creek community, offering the perfect balance of nature and convenience. Inside, you’ll find a bright, open floor plan featuring a spacious family room with a wall A/C unit, a cozy wood-burning fireplace, ceiling fan, and sliding door that opens to your private balcony. The roomy kitchen with ample storage, a breakfast bar, and a pantry space. New stainless steel dishwasher, sink, stove and built-in microwave. The large bedroom includes a walk-in closet and a wall A/C unit for year-round comfort. An attached single-car garage provides convenience and extra storage space. Laundry room with washer and dryer included. Step outside your front door and enjoy direct access to the scenic Fanno Creek Trail, leading you to Fanno Creek Park, downtown Tigard, and beyond. Located just across from the Tigard Public Library and tucked away from the bustle of Hall Blvd, you’ll enjoy quiet living with easy access to downtown Tigard, Washington Square, Bridgeport Village, restaurants, and major freeways.
Zillow last checked: 8 hours ago
Listing updated: August 29, 2025 at 01:24pm
Listed by:
Natalya Oreste 503-888-1538,
Berkshire Hathaway HomeServices NW Real Estate
Bought with:
Richard Wold, 200605254
Reger Homes, LLC
Source: RMLS (OR),MLS#: 567570673
Facts & features
Interior
Bedrooms & bathrooms
- Bedrooms: 1
- Bathrooms: 1
- Full bathrooms: 1
- Main level bathrooms: 1
Primary bedroom
- Features: Closet Organizer, Walkin Closet, Wallto Wall Carpet
- Level: Main
- Area: 132
- Dimensions: 12 x 11
Dining room
- Features: Ceiling Fan, Wallto Wall Carpet
- Level: Main
Family room
- Features: Deck, Fireplace, Sliding Doors, Wallto Wall Carpet
- Level: Main
- Area: 304
- Dimensions: 19 x 16
Kitchen
- Features: Dishwasher, Eat Bar, Microwave
- Level: Main
- Area: 55
- Width: 5
Heating
- Baseboard, Zoned, Fireplace(s)
Cooling
- Wall Unit(s)
Appliances
- Included: Dishwasher, Disposal, Free-Standing Range, Free-Standing Refrigerator, Microwave, Stainless Steel Appliance(s), Washer/Dryer, Electric Water Heater
- Laundry: Laundry Room
Features
- Ceiling Fan(s), Eat Bar, Closet Organizer, Walk-In Closet(s)
- Flooring: Tile, Wall to Wall Carpet
- Doors: Sliding Doors
- Windows: Vinyl Frames
- Number of fireplaces: 1
- Fireplace features: Wood Burning
Interior area
- Total structure area: 778
- Total interior livable area: 778 sqft
Property
Parking
- Total spaces: 1
- Parking features: Garage Door Opener, Attached
- Attached garage spaces: 1
Features
- Levels: Two
- Stories: 2
- Patio & porch: Porch, Deck
Details
- Parcel number: R2123967
- Zoning: Res-D
Construction
Type & style
- Home type: Condo
- Architectural style: Craftsman
- Property subtype: Residential, Condominium
Materials
- Stone, Vinyl Siding
- Foundation: Slab
- Roof: Composition
Condition
- Approximately
- New construction: No
- Year built: 2003
Utilities & green energy
- Sewer: Public Sewer
- Water: Public
Community & neighborhood
Security
- Security features: Fire Sprinkler System
Location
- Region: Tigard
- Subdivision: Fanno Pointe
HOA & financial
HOA
- Has HOA: Yes
- HOA fee: $337 monthly
- Amenities included: Commons, Exterior Maintenance, Management
Other
Other facts
- Listing terms: Cash,Conventional
- Road surface type: Paved
Price history
| Date | Event | Price |
|---|---|---|
| 8/28/2025 | Sold | $291,000+5.1%$374/sqft |
Source: | ||
| 8/6/2025 | Pending sale | $277,000$356/sqft |
Source: | ||
| 7/23/2025 | Price change | $277,000-3.5%$356/sqft |
Source: | ||
| 7/9/2025 | Listed for sale | $287,000+2.9%$369/sqft |
Source: | ||
| 8/27/2024 | Sold | $279,000-6.7%$359/sqft |
Source: | ||
Public tax history
| Year | Property taxes | Tax assessment |
|---|---|---|
| 2024 | $2,998 +2.8% | $170,740 +3% |
| 2023 | $2,918 +3% | $165,770 +3% |
| 2022 | $2,834 +2.6% | $160,950 |
Find assessor info on the county website
Neighborhood: Durham Road
Nearby schools
GreatSchools rating
- 5/10Durham Elementary SchoolGrades: PK-5Distance: 1.3 mi
- 5/10Twality Middle SchoolGrades: 6-8Distance: 0.7 mi
- 4/10Tigard High SchoolGrades: 9-12Distance: 1.3 mi
Schools provided by the listing agent
- Elementary: Durham
- Middle: Twality
- High: Tigard
Source: RMLS (OR). This data may not be complete. We recommend contacting the local school district to confirm school assignments for this home.
Get a cash offer in 3 minutes
Find out how much your home could sell for in as little as 3 minutes with a no-obligation cash offer.
Estimated market value
$288,100
Get a cash offer in 3 minutes
Find out how much your home could sell for in as little as 3 minutes with a no-obligation cash offer.
Estimated market value
$288,100


