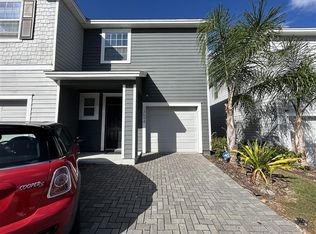Sold for $309,900
$309,900
13684 NW 9th Rd, Newberry, FL 32669
3beds
1,690sqft
Townhouse
Built in 2020
988 Square Feet Lot
$288,900 Zestimate®
$183/sqft
$1,971 Estimated rent
Home value
$288,900
$274,000 - $303,000
$1,971/mo
Zestimate® history
Loading...
Owner options
Explore your selling options
What's special
Beautifully updated 3 bedroom and 2.5 bath town home. Sellers have updated all flooring throughout the home to luxury plank vinyl except on the stairs there is new stain master carpet. All new plumbing fixtures including a new farmhouse sink in kitchen and a tile back splash. Master bath pre-fab shower has been replaced with upgraded floor to ceiling ceramic tile and clear glass enclosure. This home has been repainted with premium Sherman Williams paint. New ceiling fans have been installed in all living areas for your comfort along with new lighting in dining and foyer. The back porch has been screened in floor to ceiling for your entertaining enjoyment. This town home is a must see in the Tioga-Jonesville area!!!!!
Zillow last checked: 8 hours ago
Listing updated: July 28, 2023 at 01:44pm
Listing Provided by:
Mike Hall 352-371-6100,
BOSSHARDT REALTY SERVICES LLC 352-371-6100
Bought with:
Alee Douglass, 3437732
BOSSHARDT REALTY SERVICES LLC
Source: Stellar MLS,MLS#: GC513006 Originating MLS: Gainesville-Alachua
Originating MLS: Gainesville-Alachua

Facts & features
Interior
Bedrooms & bathrooms
- Bedrooms: 3
- Bathrooms: 3
- Full bathrooms: 2
- 1/2 bathrooms: 1
Primary bedroom
- Features: Walk-In Closet(s)
- Level: Second
Kitchen
- Features: Dual Sinks, Exhaust Fan, Tub with Separate Shower Stall
- Level: First
Living room
- Level: First
Heating
- Central, Electric, Heat Pump
Cooling
- Central Air
Appliances
- Included: Dishwasher, Dryer, Electric Water Heater, Ice Maker, Microwave, Range, Range Hood, Refrigerator, Washer
- Laundry: Inside, Laundry Closet, Upper Level
Features
- Ceiling Fan(s), High Ceilings, Open Floorplan, Solid Surface Counters, Walk-In Closet(s)
- Flooring: Carpet, Ceramic Tile, Vinyl
- Windows: Blinds, Double Pane Windows, Insulated Windows, Low Emissivity Windows, Tinted Windows, Window Treatments
- Has fireplace: No
Interior area
- Total structure area: 2,081
- Total interior livable area: 1,690 sqft
Property
Parking
- Total spaces: 1
- Parking features: Driveway, Garage Door Opener
- Attached garage spaces: 1
- Has uncovered spaces: Yes
Features
- Levels: Two
- Stories: 2
- Patio & porch: Covered
- Exterior features: Sidewalk
Lot
- Size: 988 sqft
Details
- Parcel number: 04291010039
- Zoning: PD
- Special conditions: None
Construction
Type & style
- Home type: Townhouse
- Property subtype: Townhouse
Materials
- HardiPlank Type
- Foundation: Slab
- Roof: Shingle
Condition
- New construction: No
- Year built: 2020
Details
- Builder name: D.R.Horton
- Warranty included: Yes
Utilities & green energy
- Sewer: Public Sewer
- Water: Public
- Utilities for property: BB/HS Internet Available, Cable Available, Cable Connected, Electricity Available, Electricity Connected, Fire Hydrant, Phone Available, Sewer Available, Sewer Connected, Street Lights, Underground Utilities
Community & neighborhood
Security
- Security features: Closed Circuit Camera(s), Security System
Community
- Community features: Sidewalks
Location
- Region: Newberry
- Subdivision: TARA GREENS
HOA & financial
HOA
- Has HOA: Yes
- HOA fee: $98 monthly
- Amenities included: Trail(s)
- Services included: Other
- Association name: Tara Greens Homeowner's Association
- Association phone: 352-870-8772
Other fees
- Pet fee: $0 monthly
Other financial information
- Total actual rent: 0
Other
Other facts
- Listing terms: Cash,Conventional,FHA,VA Loan
- Ownership: Fee Simple
- Road surface type: Asphalt, Paved
Price history
| Date | Event | Price |
|---|---|---|
| 11/6/2024 | Listing removed | $1,995$1/sqft |
Source: Zillow Rentals Report a problem | ||
| 9/30/2024 | Price change | $1,995-4.8%$1/sqft |
Source: Zillow Rentals Report a problem | ||
| 9/11/2024 | Price change | $2,095-4.6%$1/sqft |
Source: Zillow Rentals Report a problem | ||
| 8/23/2024 | Price change | $2,195-15.4%$1/sqft |
Source: Zillow Rentals Report a problem | ||
| 8/13/2024 | Price change | $2,595-7.2%$2/sqft |
Source: Zillow Rentals Report a problem | ||
Public tax history
| Year | Property taxes | Tax assessment |
|---|---|---|
| 2024 | $5,134 +30.5% | $268,271 +31.6% |
| 2023 | $3,936 +4% | $203,788 +3% |
| 2022 | $3,785 -17.9% | $197,852 +0.1% |
Find assessor info on the county website
Neighborhood: 32669
Nearby schools
GreatSchools rating
- 8/10Meadowbrook Elementary SchoolGrades: K-5Distance: 2.5 mi
- 7/10Fort Clarke Middle SchoolGrades: 6-8Distance: 3 mi
- 6/10F. W. Buchholz High SchoolGrades: 5,9-12Distance: 5.5 mi
Schools provided by the listing agent
- Elementary: Meadowbrook Elementary School-AL
- Middle: Fort Clarke Middle School-AL
- High: F. W. Buchholz High School-AL
Source: Stellar MLS. This data may not be complete. We recommend contacting the local school district to confirm school assignments for this home.
Get a cash offer in 3 minutes
Find out how much your home could sell for in as little as 3 minutes with a no-obligation cash offer.
Estimated market value$288,900
Get a cash offer in 3 minutes
Find out how much your home could sell for in as little as 3 minutes with a no-obligation cash offer.
Estimated market value
$288,900
