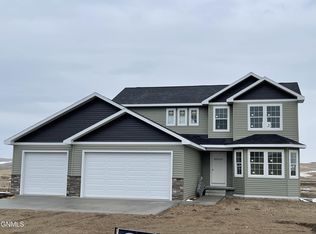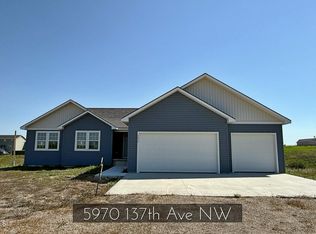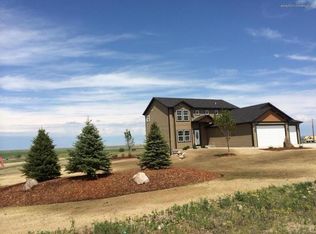Gorgeous new plan offered in Windsong Country Estates. The Craftsman is a 3 bed 2 bath ranch style with triple attached garage. Vaulted ceilings, island kitchen, main floor laundry. Includes stainless steel kitchen appliance pkg, custom tiled principal bath shower, electric fireplace in living room and 10 x 12 maintenance free deck off rear patio doors. Full, daylight basement open for future developmemt. Scenic VIEWS Premium 1.49 acre lot. Warranty Incl. Special Assessment: N. Acres: 1-5 Acres. Above Grade SF: 1821.00. Below Grade SF: 1821.00.
This property is off market, which means it's not currently listed for sale or rent on Zillow. This may be different from what's available on other websites or public sources.



