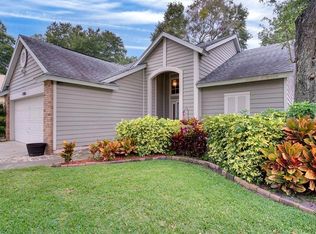Sold for $420,000 on 11/07/25
$420,000
1369 Black Willow Trl, Altamonte Springs, FL 32714
4beds
1,912sqft
Single Family Residence
Built in 1993
5,250 Square Feet Lot
$419,900 Zestimate®
$220/sqft
$2,639 Estimated rent
Home value
$419,900
$386,000 - $458,000
$2,639/mo
Zestimate® history
Loading...
Owner options
Explore your selling options
What's special
Seller says sell! All the big items are done for your peace of mind. The home was completely RE-PIPED (March 2025); FULL ROOF Replacement (11/2023), A/C (3/2021), first floor living area FLOORING (2022), WATER HEATER (3/2019), and updated electrical panels. The staircase and all the bedroom carpeting is all new (March 2025) Come live in the Forest Edge community of Country Creek in a home with all the elbow room you desire for your family in a great location with terrific amenities. Enjoy a spacious floor plan with a family room beside the kitchen, a living room, a separate formal dining room, an inside separate laundry room, and three generous secondary bedrooms upstairs. The backyard is shaded under mature trees and is great for outdoor play, pets, and entertaining - with a newly screened (Spring 2024) 28-foot back patio. Top it off with Lake Brantley Schools and close proximity to easy shopping, dining, and commuting. Make a call, have a look, and let's make it yours! Bring your reasonable offer!
Zillow last checked: 8 hours ago
Listing updated: November 09, 2025 at 09:09am
Listing Provided by:
Jacki Harris 407-733-7038,
FLORIDA HOME TEAM REALTY LLC 407-774-8100
Bought with:
Edegar Pinto, 3591053
KARDOSH REALTY
Source: Stellar MLS,MLS#: O6274895 Originating MLS: Orlando Regional
Originating MLS: Orlando Regional

Facts & features
Interior
Bedrooms & bathrooms
- Bedrooms: 4
- Bathrooms: 3
- Full bathrooms: 2
- 1/2 bathrooms: 1
Primary bedroom
- Features: Dual Sinks, Tub with Separate Shower Stall, Walk-In Closet(s)
- Level: First
- Area: 210 Square Feet
- Dimensions: 14x15
Bedroom 2
- Features: Built-in Closet
- Level: Second
- Area: 147 Square Feet
- Dimensions: 14x10.5
Bedroom 3
- Features: Walk-In Closet(s)
- Level: Second
- Area: 110.25 Square Feet
- Dimensions: 10.5x10.5
Bedroom 4
- Features: Walk-In Closet(s)
- Level: Second
- Area: 230 Square Feet
- Dimensions: 10x23
Balcony porch lanai
- Features: Ceiling Fan(s)
- Level: First
- Area: 252 Square Feet
- Dimensions: 28x9
Dining room
- Level: First
- Area: 140 Square Feet
- Dimensions: 14x10
Family room
- Level: First
- Area: 162 Square Feet
- Dimensions: 12x13.5
Kitchen
- Level: First
- Area: 126 Square Feet
- Dimensions: 12x10.5
Laundry
- Level: First
- Area: 55.25 Square Feet
- Dimensions: 8.5x6.5
Living room
- Level: First
- Area: 196 Square Feet
- Dimensions: 14x14
Heating
- Central, Electric
Cooling
- Central Air
Appliances
- Included: Dishwasher, Disposal, Electric Water Heater, Microwave, Range, Refrigerator
- Laundry: Laundry Room
Features
- Ceiling Fan(s), Eating Space In Kitchen, Primary Bedroom Main Floor
- Flooring: Carpet, Tile
- Doors: Sliding Doors
- Has fireplace: No
Interior area
- Total structure area: 2,608
- Total interior livable area: 1,912 sqft
Property
Parking
- Total spaces: 2
- Parking features: Driveway, Garage Door Opener
- Attached garage spaces: 2
- Has uncovered spaces: Yes
Features
- Levels: Two
- Stories: 2
- Patio & porch: Screened
- Exterior features: Rain Gutters
Lot
- Size: 5,250 sqft
- Residential vegetation: Oak Trees
Details
- Parcel number: 20212951600000200
- Zoning: PUD-RES
- Special conditions: None
Construction
Type & style
- Home type: SingleFamily
- Property subtype: Single Family Residence
Materials
- Block, Wood Frame
- Foundation: Slab
- Roof: Shingle
Condition
- New construction: No
- Year built: 1993
Utilities & green energy
- Sewer: Public Sewer
- Water: Public
- Utilities for property: BB/HS Internet Available, Cable Available, Electricity Connected, Public, Sewer Connected, Street Lights, Water Connected
Community & neighborhood
Community
- Community features: Community Mailbox, Deed Restrictions, Playground, Pool
Location
- Region: Altamonte Springs
- Subdivision: COUNTRY CREEK FOREST EDGE UNIT III
HOA & financial
HOA
- Has HOA: Yes
- HOA fee: $91 monthly
- Amenities included: Clubhouse, Park, Playground, Pool, Tennis Court(s)
- Services included: Community Pool, Manager, Pool Maintenance, Recreational Facilities
- Association name: Candice Harrison - Sentry (Forest Edge)
- Association phone: 407-788-6700
- Second association name: Country Creek Master Assn
- Second association phone: 407-295-6881
Other fees
- Pet fee: $0 monthly
Other financial information
- Total actual rent: 0
Other
Other facts
- Listing terms: Cash,Conventional,FHA
- Ownership: Fee Simple
- Road surface type: Paved
Price history
| Date | Event | Price |
|---|---|---|
| 11/7/2025 | Sold | $420,000-1.2%$220/sqft |
Source: | ||
| 9/25/2025 | Pending sale | $425,000$222/sqft |
Source: | ||
| 7/11/2025 | Price change | $425,000-2.3%$222/sqft |
Source: | ||
| 5/15/2025 | Price change | $435,000-0.9%$228/sqft |
Source: | ||
| 4/1/2025 | Listed for sale | $439,000$230/sqft |
Source: | ||
Public tax history
| Year | Property taxes | Tax assessment |
|---|---|---|
| 2024 | $3,752 +8.4% | $261,729 +3% |
| 2023 | $3,461 +2.9% | $254,106 +3% |
| 2022 | $3,362 +1.1% | $246,705 +3% |
Find assessor info on the county website
Neighborhood: 32714
Nearby schools
GreatSchools rating
- 6/10Bear Lake Elementary SchoolGrades: PK-5Distance: 1.7 mi
- 8/10Teague Middle SchoolGrades: 6-8Distance: 2.6 mi
- 6/10Lake Brantley High SchoolGrades: 9-12Distance: 2.6 mi
Schools provided by the listing agent
- Elementary: Bear Lake Elementary
- Middle: Teague Middle
- High: Lake Brantley High
Source: Stellar MLS. This data may not be complete. We recommend contacting the local school district to confirm school assignments for this home.
Get a cash offer in 3 minutes
Find out how much your home could sell for in as little as 3 minutes with a no-obligation cash offer.
Estimated market value
$419,900
Get a cash offer in 3 minutes
Find out how much your home could sell for in as little as 3 minutes with a no-obligation cash offer.
Estimated market value
$419,900
