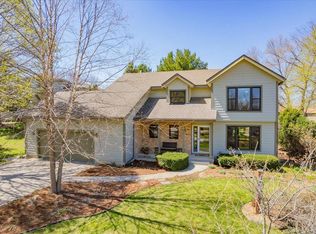Closed
$1,326,500
1369 Boundary Road, Middleton, WI 53562
4beds
4,012sqft
Single Family Residence
Built in 1987
0.29 Acres Lot
$1,336,700 Zestimate®
$331/sqft
$3,958 Estimated rent
Home value
$1,336,700
$1.26M - $1.42M
$3,958/mo
Zestimate® history
Loading...
Owner options
Explore your selling options
What's special
Showings start after the Open House on 8/9! Stunning designer-remodeled home in Stonefield Village! Gourmet kitchen boasts Wolf 6-burner + griddle double oven/range, Sub-Zero 48" fridge/freezer, Bosch dishwasher, oversized granite island with prep sink, plus hidden coffee station and appliance garage. Relax in the low-maintenance composite screened porch (2018) or around the professionally hardscaped yard, firepit (2020) and pool with updated mechanicals. Retreat to the luxury primary suite with dual walk-in closets, shoe closet, steam shower, double vanities & freestanding soaking tub. Too many details to list ? see additional docs!
Zillow last checked: 8 hours ago
Listing updated: November 15, 2025 at 08:02am
Listed by:
Jo Ferraro Real Estate Team Pref:608-838-1377,
EXP Realty, LLC,
Jamie Beltran 608-602-3552,
EXP Realty, LLC
Bought with:
Ellen Schaaf
Source: WIREX MLS,MLS#: 2004693 Originating MLS: South Central Wisconsin MLS
Originating MLS: South Central Wisconsin MLS
Facts & features
Interior
Bedrooms & bathrooms
- Bedrooms: 4
- Bathrooms: 4
- Full bathrooms: 3
- 1/2 bathrooms: 1
Primary bedroom
- Level: Upper
- Area: 406
- Dimensions: 29 x 14
Bedroom 2
- Level: Upper
- Area: 192
- Dimensions: 12 x 16
Bedroom 3
- Level: Upper
- Area: 144
- Dimensions: 12 x 12
Bedroom 4
- Level: Upper
- Area: 156
- Dimensions: 13 x 12
Bathroom
- Features: At least 1 Tub, Steam Shower, Master Bedroom Bath: Full, Master Bedroom Bath, Master Bedroom Bath: Walk-In Shower, Master Bedroom Bath: Tub/No Shower
Dining room
- Level: Main
- Area: 288
- Dimensions: 16 x 18
Family room
- Level: Main
- Area: 306
- Dimensions: 18 x 17
Kitchen
- Level: Main
- Area: 255
- Dimensions: 15 x 17
Living room
- Level: Main
- Area: 288
- Dimensions: 16 x 18
Heating
- Natural Gas, Forced Air
Cooling
- Central Air
Appliances
- Included: Range/Oven, Refrigerator, Dishwasher, Microwave, Disposal, Washer, Dryer, Water Softener
Features
- Walk-In Closet(s), Wet Bar, High Speed Internet, Kitchen Island
- Flooring: Wood or Sim.Wood Floors
- Basement: Full,Exposed,Full Size Windows,Walk-Out Access,Finished,Sump Pump,Concrete
Interior area
- Total structure area: 4,012
- Total interior livable area: 4,012 sqft
- Finished area above ground: 2,945
- Finished area below ground: 1,067
Property
Parking
- Total spaces: 2
- Parking features: 2 Car, Attached, Garage Door Opener
- Attached garage spaces: 2
Features
- Levels: Two
- Stories: 2
- Patio & porch: Screened porch, Deck, Patio
- Fencing: Fenced Yard
Lot
- Size: 0.29 Acres
- Dimensions: 139 x 103
Details
- Parcel number: 070813262374
- Zoning: Res
- Special conditions: Arms Length
Construction
Type & style
- Home type: SingleFamily
- Architectural style: Colonial
- Property subtype: Single Family Residence
Materials
- Vinyl Siding, Brick
Condition
- 21+ Years
- New construction: No
- Year built: 1987
Utilities & green energy
- Sewer: Public Sewer
- Water: Public
Community & neighborhood
Security
- Security features: Security System
Location
- Region: Middleton
- Subdivision: Stonefield Village
- Municipality: Middleton
Price history
| Date | Event | Price |
|---|---|---|
| 11/7/2025 | Sold | $1,326,500+2%$331/sqft |
Source: | ||
| 8/13/2025 | Contingent | $1,300,000$324/sqft |
Source: | ||
| 8/4/2025 | Listed for sale | $1,300,000+186.7%$324/sqft |
Source: | ||
| 6/8/2015 | Sold | $453,500-5.5%$113/sqft |
Source: Public Record Report a problem | ||
| 3/28/2015 | Price change | $479,900-4%$120/sqft |
Source: First Weber Group #1732906 Report a problem | ||
Public tax history
| Year | Property taxes | Tax assessment |
|---|---|---|
| 2024 | $14,403 +7.5% | $805,300 |
| 2023 | $13,399 +0.2% | $805,300 |
| 2022 | $13,368 +9.6% | $805,300 +31.9% |
Find assessor info on the county website
Neighborhood: 53562
Nearby schools
GreatSchools rating
- 9/10Elm Lawn Elementary SchoolGrades: PK-4Distance: 0.5 mi
- 8/10Kromrey Middle SchoolGrades: 5-8Distance: 1.5 mi
- 9/10Middleton High SchoolGrades: 9-12Distance: 1.3 mi
Schools provided by the listing agent
- Elementary: Elm Lawn
- Middle: Kromrey
- High: Middleton
- District: Middleton-Cross Plains
Source: WIREX MLS. This data may not be complete. We recommend contacting the local school district to confirm school assignments for this home.

Get pre-qualified for a loan
At Zillow Home Loans, we can pre-qualify you in as little as 5 minutes with no impact to your credit score.An equal housing lender. NMLS #10287.
