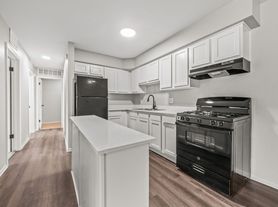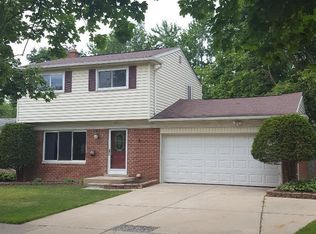Welcome home to 1369 Candlewood Lane! This charming rental is tucked just minutes from Downtown Ypsilanti and Eastern Michigan University, giving you the perfect balance of convenience and comfort. Step inside to find fresh paint, hardwood floors, and spacious bedrooms you'll love coming home to. Outside, enjoy your own 1-car garage and a large fenced backyard. It's great for weekend barbecues, pets, or simply relaxing in your own space. This home has been thoughtfully updated with a newer HVAC system, water heater, roof, gutters, and updated plumbing. And when it comes to location, you'll have it all. You'll be close to Ann Arbor, St. Joseph Mercy Hospital, and U-M, with quick access to I-94 and US-23 for stress-free commuting. Parks, trails, and Green Oaks Golf Course are just around the corner for when you want to unwind. It's more than a place to rent, it's a place to feel at home. Schedule your showing today!
House for rent
Accepts Zillow applications
$1,700/mo
1369 Candlewood Ln, Ypsilanti, MI 48198
3beds
864sqft
Price may not include required fees and charges.
Single family residence
Available now
Cats, dogs OK
-- A/C
In unit laundry
Garage parking
Forced air
What's special
Large fenced backyardFresh paintHardwood floorsSpacious bedrooms
- 13 days
- on Zillow |
- -- |
- -- |
Travel times
Facts & features
Interior
Bedrooms & bathrooms
- Bedrooms: 3
- Bathrooms: 1
- Full bathrooms: 1
Heating
- Forced Air
Appliances
- Included: Dishwasher, Dryer, Freezer, Oven, Refrigerator, Washer
- Laundry: In Unit
Features
- Flooring: Hardwood
Interior area
- Total interior livable area: 864 sqft
Property
Parking
- Parking features: Detached, Garage, Off Street
- Has garage: Yes
- Details: Contact manager
Features
- Exterior features: Fenced in backyard, Heating system: Forced Air
Details
- Parcel number: K1103127041
Construction
Type & style
- Home type: SingleFamily
- Property subtype: Single Family Residence
Community & HOA
Location
- Region: Ypsilanti
Financial & listing details
- Lease term: 1 Year
Price history
| Date | Event | Price |
|---|---|---|
| 9/20/2025 | Listed for rent | $1,700+112.5%$2/sqft |
Source: Zillow Rentals | ||
| 8/29/2025 | Sold | $155,000+3.4%$179/sqft |
Source: | ||
| 8/28/2025 | Pending sale | $149,900$173/sqft |
Source: | ||
| 8/1/2025 | Listed for sale | $149,900+145.7%$173/sqft |
Source: | ||
| 2/25/2016 | Sold | $61,000-4.5%$71/sqft |
Source: | ||

