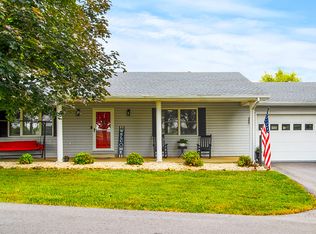The view is amazing from here! Take a look at this spacious, open home with terrific custom charm. Hardwood floors in the living spaces, oversized owners suite and beautiful detailed ceilings and more. The formal dinning room and kitchen has been updated with granite counter tops, rock backsplash, large snack bar, dental molding and plenty of space. Separate laundry room just off the garage not to mention the entertaining space that you can't beat. Need extra space? Make a note of the detached 3 car garage. Couple that with the attached garage and there is room for everything! This brick home offers a walk out basement with 2 more rooms that are perfect for guest rooms, home office, weight room, hobby room or whatever you can imagine. This house is ready, the question is, are you?
This property is off market, which means it's not currently listed for sale or rent on Zillow. This may be different from what's available on other websites or public sources.

