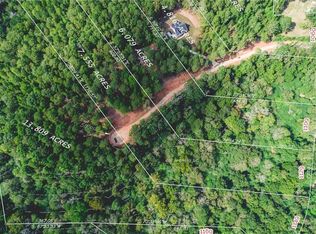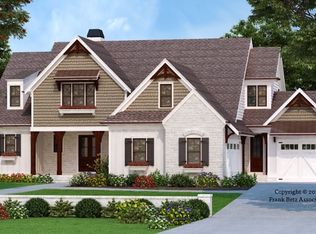The Stewarts Landing is a timeless cape cod design with stylish finishes. Two story foyers opens to the formal dining room. The eat-in kitchen features custom cabinets, granite countertops, an island, and a keeping room. Two story great room with a fireplace. The owner's suite is located on the main level and has trey ceilings, dual closets, double vanities, and separate tub and shower. There is a secondary bedroom and full bath on the main as well. Upstairs is a loft, 2 bedrooms, a full bath, and a bonus room! All of this on 2.23 acres in The Estates at Dean Hill Farms!
This property is off market, which means it's not currently listed for sale or rent on Zillow. This may be different from what's available on other websites or public sources.


