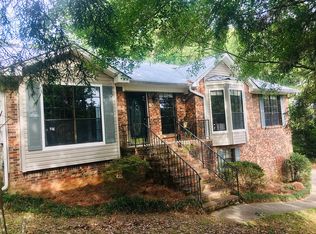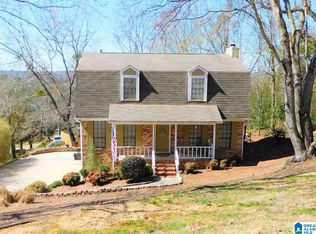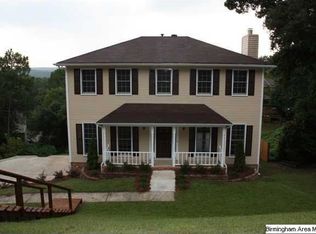This adorable 2 story home in desired Dearing Downs invites you in with its woodsy curb appeal and unrivaled convenience! It's hardwood laminate floors become your guide at the entry and take you for a tour of the home's layout. Imagine taking in peaceful morning moments surrounded by natural light and a warm fire in the living room. Gather with friends for a long meal in the dining room or a grab a quick bite at the breakfast table before work. The basement bonus room is ready to become the ultimate game room or home theatre. Entertaining space extends outdoors onto the expansive party deck around the pool that has been lit with bistro lighting and is ready for your next get together. Retreat at the end of the day to any of the 3 bedrooms, which includes the owner's suite with a walkout to enjoy the outdoor oasis you've been searching for. Minutes to your favorite downtown Helena restaurants and shopping.
This property is off market, which means it's not currently listed for sale or rent on Zillow. This may be different from what's available on other websites or public sources.


