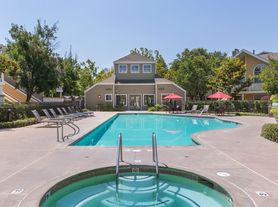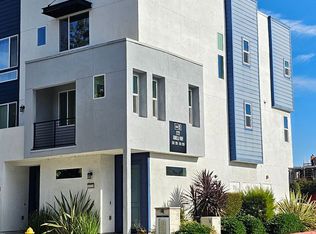Charming 4-Bedroom Home Spacious Backyard in North San Jose
Welcome to your new home in the heart of San Jose! This single-family residence offers 4 bedrooms, 2 full bathrooms.
Enjoy a bright, open floor plan with comfortable living areas and a functional kitchen ideal for family gatherings. Step outside to a large backyard with some fruit trees, perfect for relaxing, entertaining, or weekend barbecues.
Located in a quiet, family-friendly neighborhood, this home is just minutes away from shopping centers, parks, schools, and easy freeway access for commuters.
Property Feature and Requirements:
Type: House
Level: 1 story
Heating: Central
Pets: not allowed
Parking: 2 spaces in the garage
Bedrooms: 4
Bathrooms: 2
Utilities: Tenant pays all utilities
Duration: 1 year
Credit: 650+
Managed by Le'sGate Property Management.
To schedule a private tour, don't hesitate to get in touch with Derrick Nguyen
DRE 01952219
House for rent
Accepts Zillow applications
$4,700/mo
1369 Joyner Ct, San Jose, CA 95131
4beds
1,666sqft
Price may not include required fees and charges.
Single family residence
Available now
No pets
Hookups laundry
Detached parking
Forced air
What's special
Fruit treesLarge backyardBright open floor planFunctional kitchen
- 10 days |
- -- |
- -- |
Travel times
Facts & features
Interior
Bedrooms & bathrooms
- Bedrooms: 4
- Bathrooms: 2
- Full bathrooms: 2
Heating
- Forced Air
Appliances
- Included: Dishwasher, WD Hookup
- Laundry: Hookups
Features
- WD Hookup
- Flooring: Hardwood
Interior area
- Total interior livable area: 1,666 sqft
Property
Parking
- Parking features: Detached
- Details: Contact manager
Features
- Exterior features: Heating system: Forced Air, No Utilities included in rent
Details
- Parcel number: 24526026
Construction
Type & style
- Home type: SingleFamily
- Property subtype: Single Family Residence
Community & HOA
Location
- Region: San Jose
Financial & listing details
- Lease term: 1 Year
Price history
| Date | Event | Price |
|---|---|---|
| 11/7/2025 | Listed for rent | $4,700+30.6%$3/sqft |
Source: Zillow Rentals | ||
| 6/12/2025 | Sold | $1,500,000-4.8%$900/sqft |
Source: | ||
| 5/30/2025 | Pending sale | $1,575,000$945/sqft |
Source: | ||
| 5/19/2025 | Listed for sale | $1,575,000$945/sqft |
Source: | ||
| 8/30/2022 | Listing removed | -- |
Source: Zillow Rental Network Premium | ||

