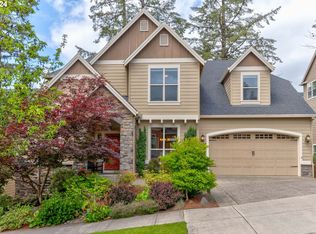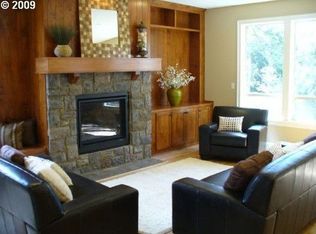Sold
$1,003,900
1369 NW 114th Ave, Portland, OR 97229
4beds
4,006sqft
Residential, Single Family Residence
Built in 2008
5,662.8 Square Feet Lot
$966,000 Zestimate®
$251/sqft
$4,198 Estimated rent
Home value
$966,000
$908,000 - $1.03M
$4,198/mo
Zestimate® history
Loading...
Owner options
Explore your selling options
What's special
Nestled in the highly sought-after Cedar Mill neighborhood of Northwest Portland, this magnificent residence embodies luxury living at its finest. Boasting over 4,000 square feet of impeccably designed living space, every detail of this home exudes elegance and sophistication. Step inside to discover a stunning great room floor plan adorned with exquisite engineered hickory floors and crowned with captivating box beam ceilings on the main level. The spacious layout effortlessly flows from the inviting living area to the gourmet kitchen, creating an ideal space for both relaxation and entertaining. The chef's kitchen is a culinary masterpiece, featuring cherry cabinets, granite and tile countertops, double ovens, stainless steel appliances, and a charming breakfast nook bathed in natural light. Dual-zone heating keeps the home at the perfect temp in summer or winter! Ascending to the upper level, you'll find a sprawling primary suite that epitomizes luxury living. French doors welcome you into a sanctuary of tranquility, complete with a grand 8X11 walk-in closet and a lavish ensuite bathroom boasting a soaking tub, walk-in shower, and dual vanities. Adjacent to the upstairs laundry room, a versatile bonus room awaits, perfect for use as a home office, gym, or media room. Down the hall, two additional bedrooms offer comfort and privacy for family members or guests. The lower level of the home features yet another expansive great room, providing endless possibilities for recreation and relaxation. Outside, the meticulously landscaped yard offers a serene retreat, while a beautiful deck provides the perfect setting for outdoor gatherings and enjoying the Pacific Northwest's natural beauty. With its unrivaled combination of upscale features, prime location, and unparalleled craftsmanship, this extraordinary home presents a rare opportunity to indulge in luxurious Northwest living at its finest. Offer accepted, open house for 06/15/24 canceled...
Zillow last checked: 8 hours ago
Listing updated: July 31, 2024 at 07:24am
Listed by:
Jennifer Myers 541-977-3655,
eXp Realty, LLC
Bought with:
Chelsea Miller, 201216607
eXp Realty LLC
Source: RMLS (OR),MLS#: 24400844
Facts & features
Interior
Bedrooms & bathrooms
- Bedrooms: 4
- Bathrooms: 4
- Full bathrooms: 3
- Partial bathrooms: 1
- Main level bathrooms: 1
Primary bedroom
- Features: Ceiling Fan, French Doors, Closet, Soaking Tub, Suite, Walkin Shower, Wallto Wall Carpet
- Level: Upper
- Area: 272
- Dimensions: 16 x 17
Bedroom 2
- Features: Closet, Wallto Wall Carpet
- Level: Upper
- Area: 143
- Dimensions: 11 x 13
Bedroom 3
- Features: Closet, Wallto Wall Carpet
- Level: Upper
- Area: 143
- Dimensions: 11 x 13
Bedroom 4
- Features: Closet, High Ceilings, Wallto Wall Carpet
- Level: Lower
- Area: 121
- Dimensions: 11 x 11
Dining room
- Features: Formal, Engineered Hardwood, High Ceilings
- Level: Main
- Area: 143
- Dimensions: 11 x 13
Family room
- Features: Beamed Ceilings, Builtin Features, Fireplace, Great Room, Engineered Hardwood, High Ceilings
- Level: Main
- Area: 330
- Dimensions: 15 x 22
Kitchen
- Features: Cook Island, Dishwasher, Down Draft, Eat Bar, Gas Appliances, Nook, Double Oven, Engineered Hardwood, Free Standing Refrigerator, Granite
- Level: Main
- Area: 288
- Width: 18
Heating
- Forced Air, Fireplace(s)
Cooling
- Central Air
Appliances
- Included: Cooktop, Dishwasher, Disposal, Double Oven, Down Draft, Free-Standing Refrigerator, Gas Appliances, Stainless Steel Appliance(s), Gas Water Heater
- Laundry: Laundry Room
Features
- Ceiling Fan(s), Granite, High Ceilings, Soaking Tub, Sound System, Vaulted Ceiling(s), Closet, Formal, Beamed Ceilings, Built-in Features, Great Room, Cook Island, Eat Bar, Nook, Suite, Walkin Shower, Tile
- Flooring: Engineered Hardwood, Tile, Wall to Wall Carpet
- Doors: French Doors
- Windows: Double Pane Windows, Vinyl Frames
- Basement: Crawl Space,Exterior Entry
- Number of fireplaces: 1
- Fireplace features: Gas
Interior area
- Total structure area: 4,006
- Total interior livable area: 4,006 sqft
Property
Parking
- Total spaces: 3
- Parking features: Driveway, On Street, Garage Door Opener, Attached, Tandem
- Attached garage spaces: 3
- Has uncovered spaces: Yes
Accessibility
- Accessibility features: Accessible Entrance, Garage On Main, Accessibility
Features
- Levels: Tri Level
- Stories: 3
- Patio & porch: Deck
- Exterior features: Yard
- Fencing: Fenced
Lot
- Size: 5,662 sqft
- Features: Cul-De-Sac, Gentle Sloping, Sprinkler, SqFt 5000 to 6999
Details
- Parcel number: R2162824
- Zoning: R-6
Construction
Type & style
- Home type: SingleFamily
- Architectural style: Craftsman
- Property subtype: Residential, Single Family Residence
Materials
- Cement Siding, Shingle Siding, Stone
- Foundation: Concrete Perimeter
- Roof: Composition
Condition
- Resale
- New construction: No
- Year built: 2008
Utilities & green energy
- Gas: Gas
- Sewer: Public Sewer
- Water: Public
- Utilities for property: Cable Connected
Community & neighborhood
Security
- Security features: Fire Sprinkler System
Location
- Region: Portland
HOA & financial
HOA
- Has HOA: Yes
- HOA fee: $220 annually
- Amenities included: Management, Road Maintenance, Snow Removal
Other
Other facts
- Listing terms: Cash,Conventional
- Road surface type: Concrete
Price history
| Date | Event | Price |
|---|---|---|
| 7/31/2024 | Sold | $1,003,900+0.5%$251/sqft |
Source: | ||
| 7/14/2024 | Pending sale | $998,900+24.9%$249/sqft |
Source: | ||
| 2/5/2021 | Sold | $799,900$200/sqft |
Source: | ||
| 1/9/2021 | Pending sale | $799,900$200/sqft |
Source: | ||
| 12/23/2020 | Listed for sale | $799,900$200/sqft |
Source: | ||
Public tax history
| Year | Property taxes | Tax assessment |
|---|---|---|
| 2024 | $10,865 +6.5% | $580,820 +3% |
| 2023 | $10,203 +3.5% | $563,910 +3% |
| 2022 | $9,859 +3.7% | $547,490 |
Find assessor info on the county website
Neighborhood: Cedar Mill
Nearby schools
GreatSchools rating
- 8/10Cedar Mill Elementary SchoolGrades: K-5Distance: 0.6 mi
- 9/10Tumwater Middle SchoolGrades: 6-8Distance: 0.4 mi
- 9/10Sunset High SchoolGrades: 9-12Distance: 1.2 mi
Schools provided by the listing agent
- Elementary: Cedar Mill
- Middle: Tumwater
- High: Sunset
Source: RMLS (OR). This data may not be complete. We recommend contacting the local school district to confirm school assignments for this home.
Get a cash offer in 3 minutes
Find out how much your home could sell for in as little as 3 minutes with a no-obligation cash offer.
Estimated market value
$966,000
Get a cash offer in 3 minutes
Find out how much your home could sell for in as little as 3 minutes with a no-obligation cash offer.
Estimated market value
$966,000

