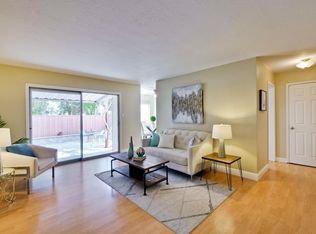Spacious Move-in Ready Home, Just Minutes to Vibrant Downtown Campbell! Bright & Spacious San Jose Condo Features an Ideal Floor Plan and Private Backyard For Modern Living & Comfort. Home Opens to a Large Living Room w/ Lots of Natural Light. Spacious Eat-in Dining and Beautifully Updated Kitchen. With Stylish Upgrades Throughout, The Kitchen Features Corian Countertops, Marble Tile Backsplash, LED Lighting, Custom Cabinetry & New Ceiling Fan. Pet Friendly Community. Sunny Bedrooms Look Out to A Landscaped Courtyard & Private Enclosed Backyard. Newly Updated Bathroom Has Marble Vanity counters. Additional Features Include Luxury Wide-Plank Flooring, Freshly Painted, w/ All New Replacement Windows. Step Out to The Back Patio, Perfect For Morning Coffee & Plenty of Space For BBQ-ing. Covered Carport, Assigned Parking & Additional Storage. Ideal Location Near Pruneyard Shopping Center, Trader Joes, Whole Foods, & Many Parks. Convenient Access to Light Rail, San Tomas Expy and Hwy 17!
This property is off market, which means it's not currently listed for sale or rent on Zillow. This may be different from what's available on other websites or public sources.
