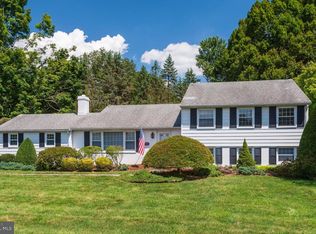Welcome to 1369 Valley Forge Road, a terrific home a large, level lot with an in-law suite in the top ranked Tredyffrin Easttown School District. This FIVE bedroom, FOUR and a half bathroom home is directly across from the Valley Forge Elementary and Middle Schools. A wonderful home with a terrific addition in a prime location! The entrance hall offers hardwood flooring and opens to the formal living room with bay window. The very spacious, nicely updated eat-in kitchen features Corian countertops, a large center island, raised panel cabinetry, updated appliances and a huge, open dining area. The sunroom is a flexible space offering a doorway to the deck. The in-law suite addition features a vaulted ceiling, undermount cabinets and sink, a very large walk-in closet and a full bathroom. Beneath the in-law suite you'll find a fly finished bedroom/second family room/home office area with its own walk-in closet, a full bathroom and a doorway leading to steps up to the rear yard. The upper level is home to the master suite with 2 double closets and a tiled master bathroom. Two additional bedrooms are serviced by a hall bathroom. The lower level family room features a wood burning fireplace, a powder room, a separate laundry room, direct access to the 2 car garage and a doorway to the side driveway. The huge, unfinished basement is divided into 2 separate rooms and offers tremendous storage space and endless possibilities. Outside you'll find a large composite deck overlooking an in-ground pool and a deep, fenced yard. Four finished living levels, tremendous closet and storage space, ceiling fans, gas heat, gas cooking, a very flexible floor plan and quality construction all combine to make this a very special place to call home. This is a rare opportunity to own a nicely expanded single family home on a deep, level lot in the TOP RANKED Tredyffrin-Easttown School district. Loved and enjoyed by the same family for 43 years. This is the one. Welcome home.
This property is off market, which means it's not currently listed for sale or rent on Zillow. This may be different from what's available on other websites or public sources.
