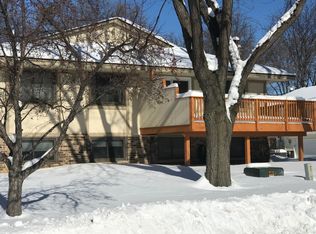This 1527 square foot townhome home has 2 bedrooms and 2.0 bathrooms. This home is located at 13690 74th Ave N, Maple Grove, MN 55311.
This property is off market, which means it's not currently listed for sale or rent on Zillow. This may be different from what's available on other websites or public sources.
