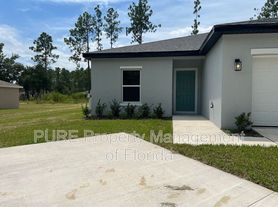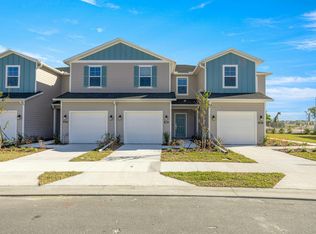Welcome to this beautifully designed 2024-built smart home offering 2,605 sq ft providing plenty of space to live, work, and unwind. This two-story layout features 5 bedrooms, 3 full bathrooms, and a versatile upstairs loft perfect for a second living room, play area, or home office. The first floor includes a full bedroom and full bathroom, ideal for guests or older family members who prefer to avoid stairs. Upstairs, you'll find the spacious primary suite, three additional bedrooms, a full bathroom, a dedicated laundry room, and the loft. Enjoy an open-concept kitchen with a center island, stainless steel appliances, and views into a generous living and dining area great for both everyday living and entertaining. The fully fenced backyard offers privacy and space to enjoy the outdoors. Located in a new and growing Ocala community close to shopping, dining, and schools this home is clean, modern, and move-in ready!
House for rent
$2,500/mo
13691 SW 69th Ter, Ocala, FL 34473
5beds
2,605sqft
Price may not include required fees and charges.
Singlefamily
Available now
Central air
In unit laundry
2 Attached garage spaces parking
Electric, central
What's special
Center islandSpacious primary suiteStainless steel appliancesOpen-concept kitchenFully fenced backyard
- 102 days |
- -- |
- -- |
Travel times
Looking to buy when your lease ends?
Consider a first-time homebuyer savings account designed to grow your down payment with up to a 6% match & a competitive APY.
Facts & features
Interior
Bedrooms & bathrooms
- Bedrooms: 5
- Bathrooms: 3
- Full bathrooms: 3
Heating
- Electric, Central
Cooling
- Central Air
Appliances
- Included: Dishwasher, Dryer, Microwave, Range, Refrigerator, Washer
- Laundry: In Unit, Inside, Laundry Room
Features
- Individual Climate Control, Thermostat, Walk-In Closet(s)
Interior area
- Total interior livable area: 2,605 sqft
Video & virtual tour
Property
Parking
- Total spaces: 2
- Parking features: Attached, Covered
- Has attached garage: Yes
- Details: Contact manager
Features
- Stories: 2
- Exterior features: Garbage included in rent, Heating system: Central, Heating: Electric, Huntington Ridge Of Marion Oaks, Inside, Laundry Room, Thermostat, Walk-In Closet(s), Window Treatments
Details
- Parcel number: 8108129017
Construction
Type & style
- Home type: SingleFamily
- Property subtype: SingleFamily
Condition
- Year built: 2024
Utilities & green energy
- Utilities for property: Garbage
Community & HOA
Location
- Region: Ocala
Financial & listing details
- Lease term: 12 Months
Price history
| Date | Event | Price |
|---|---|---|
| 10/30/2025 | Price change | $2,500-5.7%$1/sqft |
Source: Stellar MLS #OM704569 | ||
| 8/13/2025 | Listed for rent | $2,650$1/sqft |
Source: Stellar MLS #OM704569 | ||
| 12/20/2024 | Sold | $354,990$136/sqft |
Source: | ||
| 11/18/2024 | Pending sale | $354,990$136/sqft |
Source: | ||
| 11/12/2024 | Price change | $354,990-0.8%$136/sqft |
Source: | ||

