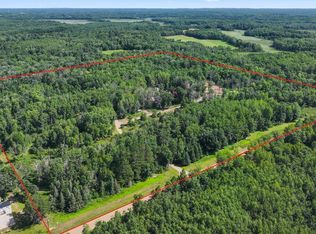Closed
$384,900
13696 State Highway 210, Brainerd, MN 56401
4beds
2,080sqft
Single Family Residence
Built in 2003
4.89 Acres Lot
$403,600 Zestimate®
$185/sqft
$2,602 Estimated rent
Home value
$403,600
$343,000 - $472,000
$2,602/mo
Zestimate® history
Loading...
Owner options
Explore your selling options
What's special
Fantastic 4 bed/2 bath home with excellent location just minutes from Brainerd and Crosby/Ironton located on 4.89 acres and adjoining county adminstered land. Featuring an open floor plan with white washed tongue and grooved vaulted ceilings. Kitchen, living and dining combined. Kitchen boasts a large pantry and breakfast bar. 2 main level bedrooms, 2 lower level bedrooms with a full bathroom on each level. New flooring throughout. Walk-out to your large, private yard or enjoy the great outdoors on your wrap around deck. 4+ car detached garage is heated and insulated with high ceilings to accommodate large vehicles. Great space for a workshop or extra storage.
Zillow last checked: 8 hours ago
Listing updated: October 31, 2025 at 11:55pm
Listed by:
Brian Wallin 218-839-4926,
Black Bear Real Estate
Bought with:
Brian Wallin
Black Bear Real Estate
Source: NorthstarMLS as distributed by MLS GRID,MLS#: 6576896
Facts & features
Interior
Bedrooms & bathrooms
- Bedrooms: 4
- Bathrooms: 2
- Full bathrooms: 2
Bedroom 1
- Level: Main
- Area: 168 Square Feet
- Dimensions: 12 x 14
Bedroom 2
- Level: Main
- Area: 110 Square Feet
- Dimensions: 10 x 11
Bedroom 3
- Level: Lower
- Area: 168 Square Feet
- Dimensions: 12 x 14
Bedroom 4
- Level: Lower
- Area: 110 Square Feet
- Dimensions: 10 x 11
Dining room
- Level: Main
- Area: 140 Square Feet
- Dimensions: 10 x 14
Family room
- Level: Lower
- Area: 360 Square Feet
- Dimensions: 18 x 20
Kitchen
- Level: Main
- Area: 196 Square Feet
- Dimensions: 14 x 14
Living room
- Level: Main
- Area: 240 Square Feet
- Dimensions: 12 x 20
Heating
- Forced Air
Cooling
- Central Air
Appliances
- Included: Dishwasher, Dryer, Microwave, Range, Refrigerator, Washer
Features
- Basement: Block
- Has fireplace: No
Interior area
- Total structure area: 2,080
- Total interior livable area: 2,080 sqft
- Finished area above ground: 1,040
- Finished area below ground: 1,040
Property
Parking
- Total spaces: 4
- Parking features: Detached
- Garage spaces: 4
- Details: Garage Dimensions (28x40), Garage Door Height (8), Garage Door Width (12)
Accessibility
- Accessibility features: None
Features
- Levels: One
- Stories: 1
- Patio & porch: Deck, Wrap Around
Lot
- Size: 4.89 Acres
- Dimensions: 654' x 615' x 490' x 160'
- Features: Property Adjoins Public Land, Many Trees
Details
- Additional structures: Storage Shed
- Foundation area: 1040
- Parcel number: 81100563
- Zoning description: Residential-Single Family
Construction
Type & style
- Home type: SingleFamily
- Property subtype: Single Family Residence
Materials
- Log Siding, Concrete, Frame
- Roof: Asphalt
Condition
- Age of Property: 22
- New construction: No
- Year built: 2003
Utilities & green energy
- Electric: 200+ Amp Service
- Gas: Propane
- Sewer: Tank with Drainage Field
- Water: Drilled
- Utilities for property: Underground Utilities
Community & neighborhood
Location
- Region: Brainerd
HOA & financial
HOA
- Has HOA: No
Price history
| Date | Event | Price |
|---|---|---|
| 10/28/2024 | Sold | $384,900$185/sqft |
Source: | ||
| 9/23/2024 | Pending sale | $384,900$185/sqft |
Source: | ||
| 9/11/2024 | Pending sale | $384,900$185/sqft |
Source: | ||
| 8/8/2024 | Price change | $384,900-2.5%$185/sqft |
Source: | ||
| 7/29/2024 | Listed for sale | $394,900+73.6%$190/sqft |
Source: | ||
Public tax history
| Year | Property taxes | Tax assessment |
|---|---|---|
| 2024 | $1,777 +6.9% | $280,886 +0% |
| 2023 | $1,663 -8.9% | $280,822 +16.3% |
| 2022 | $1,825 -2% | $241,473 +18.2% |
Find assessor info on the county website
Neighborhood: 56401
Nearby schools
GreatSchools rating
- 4/10Garfield Elementary SchoolGrades: K-4Distance: 5.1 mi
- 6/10Forestview Middle SchoolGrades: 5-8Distance: 10.9 mi
- 9/10Brainerd Senior High SchoolGrades: 9-12Distance: 7 mi

Get pre-qualified for a loan
At Zillow Home Loans, we can pre-qualify you in as little as 5 minutes with no impact to your credit score.An equal housing lender. NMLS #10287.
Sell for more on Zillow
Get a free Zillow Showcase℠ listing and you could sell for .
$403,600
2% more+ $8,072
With Zillow Showcase(estimated)
$411,672