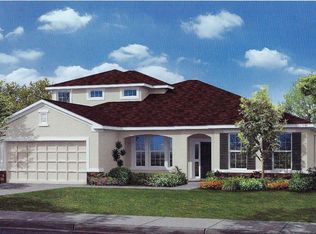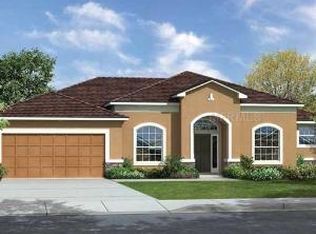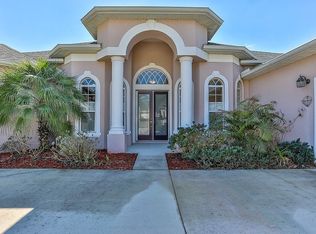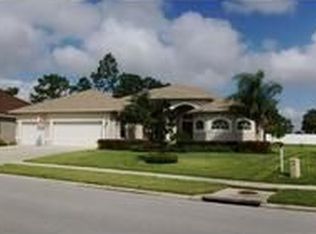Sold for $467,000 on 10/17/25
$467,000
13698 Weatherstone Dr, Spring Hill, FL 34609
3beds
2,321sqft
Single Family Residence
Built in 2006
0.4 Acres Lot
$462,300 Zestimate®
$201/sqft
$2,726 Estimated rent
Home value
$462,300
$416,000 - $513,000
$2,726/mo
Zestimate® history
Loading...
Owner options
Explore your selling options
What's special
Luxurious, Spacious home with a brand-new 2025 roof in a Prime Location of Somerton Place in the Villages of Avalon. Built by custom builder Lexington this 3-bedroom, 3 baths, 2.5 car garage with extra storage and workspace; private inground pool, screened in, sits on just over a 1/3 acre with no rear neighbors, and no neighbors to the South side of property as HOA owned land. Located in the lovely Villages of Avalon community with very low homeowner association fees, under 67. a month and NO CDD fees. An absolute must-see home. As you enter the double door grand entrance you will be greeted with gorgeous hardwood floors and a flowing layout floor plan. A nice size foyer, dining room and living room that offers tray ceiling and a view of the pool and private backyard. Tucked away in the back of the home is a huge family room, kitchen and dinette area overlooking the pool lanai. Throughout the home are Plantation Shutters on pocket sliders and windows that allow just the right amount of sunlight in and offers privacy. The well laid out kitchen boasts plenty of granite counters, tile backsplash, 42-inch cabinets, stainless steel appliances, eat-in dinette area, and a breakfast bar that's perfect for gatherings. Generous primary suite with tray ceilings, double walk-in closets, and access to the pool. Primary bath updated, new vanities with granite counters, new double sinks and faucets, soaker tub, separate tile shower. The 2nd and 3rd bathrooms were also recently updated with new vanity and offer granite counters, new sink, and faucets. Relax and enjoy the beauty and peacefulness by the Diamond Brite pool with no rear neighbors or enjoy a cookout on your enclosed screened lanai. The grass will be lush and green as you have a well for irrigation that has a new well pump. Other amazing features include interior and exterior paint in 2021, resurface floor in garage; plantation shutters; and beautifully landscaped. Conveniently located close to Suncoast parkway, restaurants, shopping, schools, and well-known hospitals: Bayonet Point, Tampa General and plans in place for Moffitt Hospital. Sidewalks throughout the community and bike path is a short distance away. Community clubhouse, pool and park a short bike ride. Minutes to the Suncoast parkway for quick access to the airport, Tampa, Clearwater and St. Pete Beaches (Ranked in the top 5 Beaches in the US), also close to the famous Tarpon Springs Sponge Docks.
Zillow last checked: 8 hours ago
Listing updated: October 19, 2025 at 11:16am
Listed by:
Karen M Mulrooney 352-279-7763,
REMAX Marketing Specialists
Bought with:
NON MEMBER
NON MEMBER
Source: HCMLS,MLS#: 2255230
Facts & features
Interior
Bedrooms & bathrooms
- Bedrooms: 3
- Bathrooms: 3
- Full bathrooms: 3
Primary bedroom
- Description: Carpet, pool entry door, en suite
- Area: 282.15
- Dimensions: 13.5x20.9
Bedroom 2
- Description: wall closet
- Area: 144.64
- Dimensions: 11.3x12.8
Bedroom 3
- Description: wall closet
- Area: 143.51
- Dimensions: 11.3x12.7
Primary bathroom
- Description: 2 vanities, soaker tub with separate shower,
Bathroom 2
- Description: New vanity new shower doors
Bathroom 3
- Description: New vanity new shower doors
Dining room
- Description: Hardwood flooring, new light fixture
- Area: 93.96
- Dimensions: 8.7x10.8
Family room
- Description: Carpet, sliders to pool, ceiling fan
- Area: 267.32
- Dimensions: 16.4x16.3
Kitchen
- Description: Tile flooring, granite countertops, tile backsplash
- Area: 208.56
- Dimensions: 13.2x15.8
Laundry
- Description: Separate laundry room with laundry tub
- Area: 67.5
- Dimensions: 7.5x9
Living room
- Description: Hardwood flooring, ceiling fan
- Area: 316.82
- Dimensions: 14.6x21.7
Heating
- Central, Electric, Heat Pump
Cooling
- Central Air, Electric
Appliances
- Included: Dishwasher, Disposal, Dryer, Electric Range, Electric Water Heater, Microwave, Refrigerator, Washer
- Laundry: Electric Dryer Hookup, In Unit, Sink, Washer Hookup
Features
- Breakfast Bar, Breakfast Nook, Ceiling Fan(s), Entrance Foyer, His and Hers Closets, Open Floorplan, Pantry, Primary Bathroom -Tub with Separate Shower, Split Bedrooms, Walk-In Closet(s), Split Plan
- Flooring: Carpet, Tile, Wood
- Has fireplace: Yes
- Fireplace features: Free Standing
Interior area
- Total structure area: 2,321
- Total interior livable area: 2,321 sqft
Property
Parking
- Total spaces: 2
- Parking features: Attached, Garage, Garage Door Opener
- Attached garage spaces: 2
Features
- Levels: One
- Stories: 1
- Patio & porch: Covered, Front Porch, Patio, Screened
- Has private pool: Yes
- Pool features: In Ground, Screen Enclosure
- Has view: Yes
- View description: Trees/Woods
Lot
- Size: 0.40 Acres
- Dimensions: 157.43 x 140 x 76.23 x 140
- Features: Few Trees
Details
- Parcel number: R34 223 18 3749 0210 0190
- Zoning: PDP
- Zoning description: PUD
- Special conditions: Standard
Construction
Type & style
- Home type: SingleFamily
- Architectural style: Contemporary
- Property subtype: Single Family Residence
Materials
- Block, Stucco
- Roof: Shingle,Other
Condition
- New construction: No
- Year built: 2006
Utilities & green energy
- Sewer: Public Sewer
- Water: Public
- Utilities for property: Cable Connected, Electricity Connected, Sewer Connected, Water Connected
Community & neighborhood
Location
- Region: Spring Hill
- Subdivision: Villages Of Avalon
HOA & financial
HOA
- Has HOA: Yes
- HOA fee: $67 monthly
- Amenities included: Fitness Center, Pool
- Association name: The HOA of Avalon Village, Inc. / Meritis Corp
- Association phone: 813-873-7300
Other
Other facts
- Listing terms: Cash,Conventional,FHA,VA Loan
- Road surface type: Asphalt, Paved
Price history
| Date | Event | Price |
|---|---|---|
| 10/17/2025 | Sold | $467,000$201/sqft |
Source: | ||
| 8/30/2025 | Pending sale | $467,000$201/sqft |
Source: | ||
| 8/16/2025 | Listed for sale | $467,000-14.8%$201/sqft |
Source: | ||
| 9/2/2024 | Listing removed | $547,900$236/sqft |
Source: | ||
| 6/2/2024 | Listed for sale | $547,900-2.8%$236/sqft |
Source: | ||
Public tax history
| Year | Property taxes | Tax assessment |
|---|---|---|
| 2024 | $4,227 +2.5% | $279,123 +3% |
| 2023 | $4,125 +2.1% | $270,993 +3% |
| 2022 | $4,039 -0.7% | $263,100 +3% |
Find assessor info on the county website
Neighborhood: Villages at Avalon
Nearby schools
GreatSchools rating
- 6/10Suncoast Elementary SchoolGrades: PK-5Distance: 2.6 mi
- 5/10Powell Middle SchoolGrades: 6-8Distance: 3.3 mi
- 5/10Nature Coast Technical High SchoolGrades: PK,9-12Distance: 3.6 mi
Schools provided by the listing agent
- Elementary: Suncoast
- Middle: Powell
- High: Nature Coast
Source: HCMLS. This data may not be complete. We recommend contacting the local school district to confirm school assignments for this home.
Get a cash offer in 3 minutes
Find out how much your home could sell for in as little as 3 minutes with a no-obligation cash offer.
Estimated market value
$462,300
Get a cash offer in 3 minutes
Find out how much your home could sell for in as little as 3 minutes with a no-obligation cash offer.
Estimated market value
$462,300



