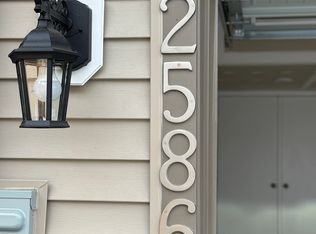PERKS
Convenient prime Centreville location, only 5 minutes to Fair Lakes/Fair Oaks mall.
3 mins to String fellow Park & Ride.
Very Close (7 Mins) to Grand Mart/Giant and shopping Complex.
On intersection of Exit 28 and Exit 50.Only 10 miles to Dulles (IAD) Airport.
5 Min to pull over on I-66.
5 mins to pull over on Rt 28.
5 mins to 7100(Fairfax county parkway),
25 mins to Washington DC,
Walking to metro bus stop.
Excellent Community Tennis Court, Children's Tot Lot, Swimming Pool.
Very close to GMU (20 mins drive)
AMENITIES
Main Level has huge Family Room & Formal Dining room, Half Bath & Kitchen with upgraded Stainless Steel Appliances and 5 range cooktop with breakfast area.
Adjoining Bump out Sun Room
Upper Level 3 bedrooms and 2 full bathrooms. Spacious Master bedroom with Sitting Area.
Adjoining Master bathroom with soaking tub & separate shower.
Lower Level access from main door and outside lawn.
Lower Level has 1 BR with full bath, living area with fireplace and utility room with Washer/Dryer.
Collin Powell Elementary School, Stone Middle School & Westfield High School
Blinds in all the rooms.
Ready to move-in condition.
Tennant pays for utilities
Townhouse for rent
Accepts Zillow applications
$3,300/mo
13699 Lavender Mist Ln, Centreville, VA 20120
4beds
2,200sqft
Price may not include required fees and charges.
Townhouse
Available Mon Sep 15 2025
Cats, small dogs OK
Central air
In unit laundry
Attached garage parking
Forced air
What's special
Utility roomFormal dining roomExcellent community tennis courtSwimming poolHuge family roomUpgraded stainless steel appliancesClose to gmu
- 1 day
- on Zillow |
- -- |
- -- |
Travel times
Facts & features
Interior
Bedrooms & bathrooms
- Bedrooms: 4
- Bathrooms: 4
- Full bathrooms: 3
- 1/2 bathrooms: 1
Heating
- Forced Air
Cooling
- Central Air
Appliances
- Included: Dishwasher, Dryer, Freezer, Microwave, Oven, Refrigerator, Washer
- Laundry: In Unit
Features
- Flooring: Carpet, Hardwood, Tile
Interior area
- Total interior livable area: 2,200 sqft
Property
Parking
- Parking features: Attached, Off Street
- Has attached garage: Yes
- Details: Contact manager
Features
- Patio & porch: Patio
- Exterior features: Heating system: Forced Air
Details
- Parcel number: 0542150223
Construction
Type & style
- Home type: Townhouse
- Property subtype: Townhouse
Building
Management
- Pets allowed: Yes
Community & HOA
Community
- Features: Pool
HOA
- Amenities included: Pool
Location
- Region: Centreville
Financial & listing details
- Lease term: 1 Year
Price history
| Date | Event | Price |
|---|---|---|
| 8/7/2025 | Listed for rent | $3,300+10%$2/sqft |
Source: Zillow Rentals | ||
| 6/12/2023 | Listing removed | -- |
Source: Zillow Rentals | ||
| 6/8/2023 | Listed for rent | $3,000+20%$1/sqft |
Source: Zillow Rentals | ||
| 3/8/2021 | Listing removed | -- |
Source: Owner | ||
| 5/2/2019 | Listing removed | $2,500$1/sqft |
Source: Owner | ||
![[object Object]](https://photos.zillowstatic.com/fp/33a56e91fd3dd414b7ff7c6520402175-p_i.jpg)
