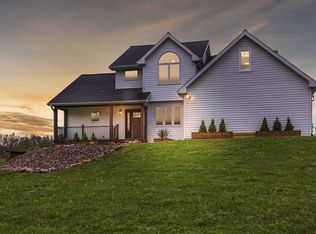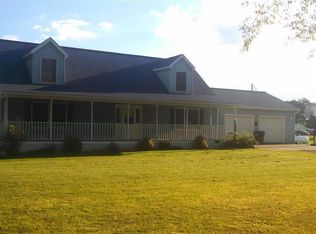Sold
$430,000
13699 Pope Church Rd, Springport, MI 49284
3beds
2,394sqft
Single Family Residence
Built in 2003
12.2 Acres Lot
$453,900 Zestimate®
$180/sqft
$2,595 Estimated rent
Home value
$453,900
$431,000 - $477,000
$2,595/mo
Zestimate® history
Loading...
Owner options
Explore your selling options
What's special
NOTE: Buyer's Agent Fee Increased
In a pristine private setting on 12 acres, 1000' off the road, you'll enjoy natural views, serene sunsets & abundant wildlife from every window & door. Natural light bathes the home in warmth while enhancing its neutral decor & custom trim thruout. Stone gas fireplace can be converted to woodburning. Custom Kitchen reveals lots of cabinets & solid surface counters perfect for cooking, baking & entertaining. 1st flr Laundry has washer/dryer, cabinets & counters. Master Ste boasts 2 walk-in closets, Ensuite Bath w/soaking tub, shower & cabinets, + above garage Bonus Room perfect as nursery, office or gym. Lennox Heat Recovery (HRV) continuously exchanges fresh air into home. Reverse osmosis w/UV disinfection. Lennox Pureair whole home air purification w/MERV-10 filters & UV lights. Continuous pressure water well provides constant water pressure no matter how many faucets, showers in use. Large garage w/built-in storage. Stunning home you'll love to call your own! Pre-qual w/Docs Only!
Zillow last checked: 8 hours ago
Listing updated: August 03, 2023 at 11:56am
Listed by:
Gregory Sullivan 800-296-9637,
BYOWNER.COM
Bought with:
Joy L Brown, 6506044360
Jaqua REALTORS
Source: MichRIC,MLS#: 23014386
Facts & features
Interior
Bedrooms & bathrooms
- Bedrooms: 3
- Bathrooms: 3
- Full bathrooms: 2
- 1/2 bathrooms: 1
Primary bedroom
- Level: Upper
- Area: 236.8
- Dimensions: 14.80 x 16.00
Bedroom 2
- Level: Upper
- Area: 139.2
- Dimensions: 12.00 x 11.60
Bedroom 3
- Level: Upper
- Area: 147.4
- Dimensions: 11.00 x 13.40
Bedroom 3
- Level: Main
- Area: 25
- Dimensions: 5.00 x 5.00
Primary bathroom
- Level: Upper
- Area: 90
- Dimensions: 9.00 x 10.00
Bathroom 2
- Area: 45
- Dimensions: 5.00 x 9.00
Dining room
- Level: Main
- Area: 147.4
- Dimensions: 11.00 x 13.40
Kitchen
- Level: Main
- Area: 162
- Dimensions: 9.00 x 18.00
Laundry
- Level: Main
- Area: 64
- Dimensions: 8.00 x 8.00
Living room
- Level: Main
- Area: 280
- Dimensions: 20.00 x 14.00
Loft
- Area: 32
- Dimensions: 4.00 x 8.00
Other
- Description: breakfast
- Level: Main
- Area: 72
- Dimensions: 8.00 x 9.00
Heating
- Forced Air
Cooling
- Central Air
Appliances
- Included: Humidifier, Dishwasher, Dryer, Freezer, Microwave, Range, Refrigerator, Washer, Water Softener Owned
Features
- Ceiling Fan(s)
- Basement: Other
- Has fireplace: No
- Fireplace features: Living Room
Interior area
- Total structure area: 2,394
- Total interior livable area: 2,394 sqft
- Finished area below ground: 0
Property
Parking
- Total spaces: 2
- Parking features: Attached
- Garage spaces: 2
Features
- Stories: 2
Lot
- Size: 12.20 Acres
- Dimensions: 400 x 1328
Details
- Parcel number: 000012217600101
- Zoning description: RES
Construction
Type & style
- Home type: SingleFamily
- Architectural style: Farmhouse
- Property subtype: Single Family Residence
Materials
- Other
- Roof: Asphalt
Condition
- New construction: No
- Year built: 2003
Utilities & green energy
- Sewer: Septic Tank
- Water: Well
Community & neighborhood
Security
- Security features: Security System
Location
- Region: Springport
Other
Other facts
- Listing terms: Cash,FHA,VA Loan,Conventional
Price history
| Date | Event | Price |
|---|---|---|
| 7/31/2023 | Sold | $430,000-2.1%$180/sqft |
Source: | ||
| 6/30/2023 | Pending sale | $439,000$183/sqft |
Source: | ||
| 6/14/2023 | Price change | $439,000-3.5%$183/sqft |
Source: | ||
| 6/1/2023 | Price change | $455,000-0.9%$190/sqft |
Source: | ||
| 5/5/2023 | Listed for sale | $459,000+1050.4%$192/sqft |
Source: | ||
Public tax history
| Year | Property taxes | Tax assessment |
|---|---|---|
| 2025 | -- | $197,600 +17.5% |
| 2024 | -- | $168,100 +26.8% |
| 2021 | $3,260 +3.4% | $132,600 +16.7% |
Find assessor info on the county website
Neighborhood: 49284
Nearby schools
GreatSchools rating
- 5/10Springport Elementary SchoolGrades: K-5Distance: 2.5 mi
- 4/10Springport Middle SchoolGrades: 6-8Distance: 2.5 mi
- 4/10Springport High SchoolGrades: 9-12Distance: 2.5 mi
Get pre-qualified for a loan
At Zillow Home Loans, we can pre-qualify you in as little as 5 minutes with no impact to your credit score.An equal housing lender. NMLS #10287.
Sell for more on Zillow
Get a Zillow Showcase℠ listing at no additional cost and you could sell for .
$453,900
2% more+$9,078
With Zillow Showcase(estimated)$462,978

