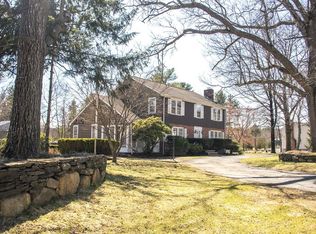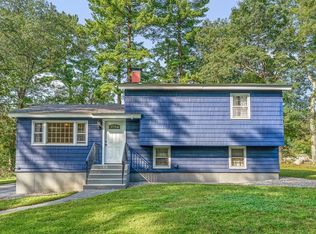Open House Sunday from 12pm-130pm - Terrific split-entry single family home with LEGAL IN-LAW apartment. Main level living boasts 3bed/1bath with open concept living, dining and kitchen. Kitchen fully stocked with all appliances and offers breakfast bar, new flooring & countertops. Direct access to brand new deck off rear side of house. Lower level offers 2bed/1bath, kitchen, dining and living area. Excellent opportunity for extended family living. Exterior showcases large 30,000+sf lot and parking for 5+ vehicles, boat or camper, as well as attached garage underneath. Showings at scheduled Open Houses this weekend, Saturday & Sunday 12-130pm.
This property is off market, which means it's not currently listed for sale or rent on Zillow. This may be different from what's available on other websites or public sources.

