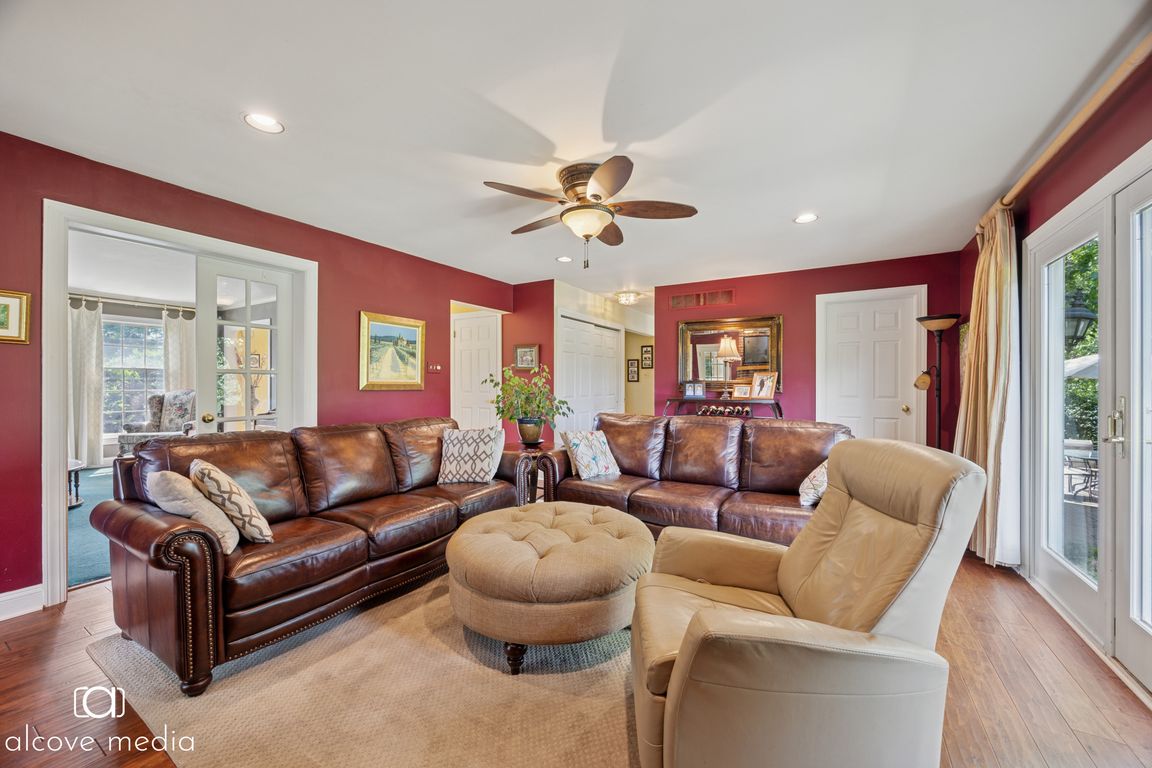
Pending
$825,000
4beds
3,436sqft
137 Bridle View Way, Souderton, PA 18964
4beds
3,436sqft
Single family residence
Built in 1992
2.34 Acres
2 Attached garage spaces
$240 price/sqft
What's special
Second brick fireplaceHeated inground poolPicturesque backyardFenced-in in-ground poolQuiet secluded roadAttached hot tubFresh paint
Nestled on over 2 meticulously manicured acres at the end of a quiet, secluded road shared by just 11 homes, this stately brick-front Colonial offers the perfect blend of elegance, comfort, and seclusion. From the moment you pass through the front gardens and step into the impressive two-story foyer with crown ...
- 85 days |
- 133 |
- 2 |
Likely to sell faster than
Source: Bright MLS,MLS#: PAMC2148688
Travel times
Family Room
Kitchen
Primary Bedroom
Outdoor 1
Zillow last checked: 7 hours ago
Listing updated: September 10, 2025 at 02:25am
Listed by:
Jennifer McKnight 215-990-0718,
Keller Williams Real Estate-Horsham (215) 657-8100,
Listing Team: Josh And Jenn Mcknight Team, Co-Listing Team: Josh And Jenn Mcknight Team,Co-Listing Agent: Joshua W Mcknight 267-275-5774,
Keller Williams Real Estate-Horsham
Source: Bright MLS,MLS#: PAMC2148688
Facts & features
Interior
Bedrooms & bathrooms
- Bedrooms: 4
- Bathrooms: 3
- Full bathrooms: 2
- 1/2 bathrooms: 1
- Main level bathrooms: 1
Rooms
- Room types: Living Room, Dining Room, Primary Bedroom, Bedroom 2, Bedroom 3, Kitchen, Family Room, Breakfast Room, Bedroom 1, Sun/Florida Room, Laundry, Primary Bathroom
Primary bedroom
- Level: Upper
- Area: 260 Square Feet
- Dimensions: 20 X 13
Bedroom 1
- Level: Upper
- Area: 156 Square Feet
- Dimensions: 13 X 12
Bedroom 2
- Level: Upper
- Area: 121 Square Feet
- Dimensions: 11 X 11
Bedroom 3
- Level: Upper
- Area: 143 Square Feet
- Dimensions: 13 X 11
Primary bathroom
- Level: Upper
Breakfast room
- Level: Main
Dining room
- Level: Main
- Area: 221 Square Feet
- Dimensions: 17 X 13
Family room
- Level: Main
- Area: 300 Square Feet
- Dimensions: 20 X 15
Kitchen
- Features: Kitchen - Propane Cooking, Kitchen Island, Pantry, Double Sink
- Level: Main
- Area: 143 Square Feet
- Dimensions: 13 X 11
Laundry
- Level: Main
Living room
- Features: Fireplace - Other
- Level: Main
- Area: 221 Square Feet
- Dimensions: 17 X 13
Other
- Level: Main
Heating
- Forced Air, Propane
Cooling
- Central Air, Electric
Appliances
- Included: Self Cleaning Oven, Dishwasher, Microwave, Humidifier, Oven/Range - Electric, Refrigerator, Water Treat System, Water Heater
- Laundry: Main Level, Laundry Room
Features
- Primary Bath(s), Kitchen Island, Butlers Pantry, Ceiling Fan(s), Eat-in Kitchen, Breakfast Area, Crown Molding, Formal/Separate Dining Room, Soaking Tub, Bathroom - Walk-In Shower, Sound System, Walk-In Closet(s), Cathedral Ceiling(s)
- Flooring: Wood, Carpet, Vinyl
- Doors: Six Panel
- Windows: Double Pane Windows, Skylight(s)
- Basement: Full,Partially Finished
- Number of fireplaces: 2
- Fireplace features: Brick, Wood Burning
Interior area
- Total structure area: 3,436
- Total interior livable area: 3,436 sqft
- Finished area above ground: 3,436
- Finished area below ground: 0
Video & virtual tour
Property
Parking
- Total spaces: 12
- Parking features: Garage Door Opener, Asphalt, Driveway, Attached, Other
- Attached garage spaces: 2
- Uncovered spaces: 10
Accessibility
- Accessibility features: None
Features
- Levels: Two
- Stories: 2
- Patio & porch: Patio
- Has private pool: Yes
- Pool features: Fenced, Concrete, In Ground, Heated, Pool/Spa Combo, Private
- Has spa: Yes
- Spa features: Bath
- Has view: Yes
- View description: Garden, Trees/Woods
Lot
- Size: 2.34 Acres
- Dimensions: 201.00 x 0.00
- Features: Cul-De-Sac, Landscaped, Wooded, Backs to Trees
Details
- Additional structures: Above Grade, Below Grade
- Parcel number: 500000102865
- Zoning: RES
- Special conditions: Standard
Construction
Type & style
- Home type: SingleFamily
- Architectural style: Colonial
- Property subtype: Single Family Residence
Materials
- Vinyl Siding, Brick
- Foundation: Concrete Perimeter
- Roof: Architectural Shingle
Condition
- New construction: No
- Year built: 1992
Details
- Builder model: HAMILTON
- Builder name: W.B.HOMES
Utilities & green energy
- Electric: 200+ Amp Service
- Sewer: On Site Septic
- Water: Well, Filter
- Utilities for property: Cable Connected
Community & HOA
Community
- Subdivision: None Available
HOA
- Has HOA: No
Location
- Region: Souderton
- Municipality: LOWER SALFORD TWP
Financial & listing details
- Price per square foot: $240/sqft
- Tax assessed value: $263,400
- Annual tax amount: $11,474
- Date on market: 7/31/2025
- Listing agreement: Exclusive Right To Sell
- Listing terms: Conventional,Cash,VA Loan
- Inclusions: All Pool Equipment / Cover, Kitchen Refrigerator, Wifi Sound System(1 Speaker Near Patio & 1 Near Pool) All In As Is Condition
- Exclusions: Dining Room Chandelier- Will Replace With Basic Version, Washer And Dryer May Be Negotiable
- Ownership: Fee Simple