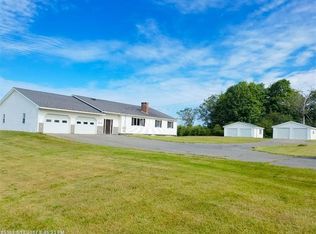Closed
$315,000
137 Caribou Road, Presque Isle, ME 04769
2beds
2,012sqft
Single Family Residence
Built in 1984
3.2 Acres Lot
$234,000 Zestimate®
$157/sqft
$1,476 Estimated rent
Home value
$234,000
$187,000 - $278,000
$1,476/mo
Zestimate® history
Loading...
Owner options
Explore your selling options
What's special
Discover the charm and potential of 137 Caribou Road in Presque Isle, Maine! This well-maintained 2-bedroom, 1-bath home offers comfort, style, and versatility—all in a convenient location just minutes from town.
Step inside to find a beautifully updated interior featuring modern finishes and thoughtful details throughout. The home is move-in ready, with a layout that feels both cozy and functional. Need extra space? The full finished basement provides the perfect opportunity for a family room, home office, guest area, or hobby space—whatever suits your lifestyle.
One of the standout features of this property is the brand-new 40x40 detached garage—a dream for anyone needing extra room for vehicles, toys, storage, or a workshop. It's spacious, clean, and ready to meet your needs.
Whether you're a first-time homebuyer, looking to downsize, or searching for a home with room to grow, this one checks all the boxes. The combination of interior updates, flexible living space, and a premium garage makes this property a rare find in today's market.
Schedule your showing today and see all that 137 Caribou Rd has to offer—opportunity is knocking!
Zillow last checked: 8 hours ago
Listing updated: August 15, 2025 at 06:56am
Listed by:
NextHome Experience
Bought with:
NextHome Discover
Source: Maine Listings,MLS#: 1628812
Facts & features
Interior
Bedrooms & bathrooms
- Bedrooms: 2
- Bathrooms: 1
- Full bathrooms: 1
Primary bedroom
- Level: Second
Bedroom 2
- Level: Second
Bonus room
- Level: Basement
Dining room
- Level: First
Kitchen
- Level: First
Living room
- Level: First
Mud room
- Level: First
Other
- Level: Second
Other
- Level: Basement
Heating
- Baseboard, Hot Water
Cooling
- None
Appliances
- Included: Dishwasher, Dryer, Microwave, Electric Range, Refrigerator, Washer, Tankless Water Heater
Features
- Bathtub, Shower
- Flooring: Laminate, Vinyl
- Basement: Interior Entry,Finished,Full
- Has fireplace: No
Interior area
- Total structure area: 2,012
- Total interior livable area: 2,012 sqft
- Finished area above ground: 1,512
- Finished area below ground: 500
Property
Parking
- Total spaces: 2
- Parking features: Gravel, Reclaimed, 11 - 20 Spaces, Detached, Storage
- Garage spaces: 2
Features
- Has view: Yes
- View description: Fields, Mountain(s)
Lot
- Size: 3.20 Acres
- Features: Near Town, Rural, Rolling Slope
Details
- Parcel number: PREEM018B311L137
- Zoning: Agricultural
- Other equipment: Cable, Internet Access Available
Construction
Type & style
- Home type: SingleFamily
- Architectural style: Dutch Colonial
- Property subtype: Single Family Residence
Materials
- Wood Frame, Vinyl Siding
- Roof: Shingle
Condition
- Year built: 1984
Utilities & green energy
- Electric: Circuit Breakers, Underground
- Sewer: Private Sewer, Septic Design Available
- Water: Private, Well
- Utilities for property: Utilities On
Green energy
- Energy efficient items: Ceiling Fans, LED Light Fixtures
Community & neighborhood
Location
- Region: Presque Isle
Other
Other facts
- Road surface type: Paved
Price history
| Date | Event | Price |
|---|---|---|
| 8/14/2025 | Sold | $315,000$157/sqft |
Source: | ||
| 7/14/2025 | Pending sale | $315,000$157/sqft |
Source: | ||
| 7/1/2025 | Listed for sale | $315,000+21.2%$157/sqft |
Source: | ||
| 2/29/2024 | Sold | $260,000-7.1%$129/sqft |
Source: | ||
| 2/14/2024 | Pending sale | $279,900$139/sqft |
Source: | ||
Public tax history
| Year | Property taxes | Tax assessment |
|---|---|---|
| 2024 | $3,689 +99.3% | $173,200 +111.5% |
| 2023 | $1,851 -4.8% | $81,900 |
| 2022 | $1,945 -0.3% | $81,900 +4.3% |
Find assessor info on the county website
Neighborhood: 04769
Nearby schools
GreatSchools rating
- 6/10Eva Hoyt Zippel SchoolGrades: 3-5Distance: 2.6 mi
- 7/10Presque Isle Middle SchoolGrades: 6-8Distance: 2.1 mi
- 6/10Presque Isle High SchoolGrades: 9-12Distance: 2.7 mi
Get pre-qualified for a loan
At Zillow Home Loans, we can pre-qualify you in as little as 5 minutes with no impact to your credit score.An equal housing lender. NMLS #10287.
