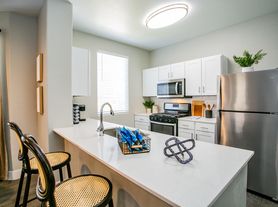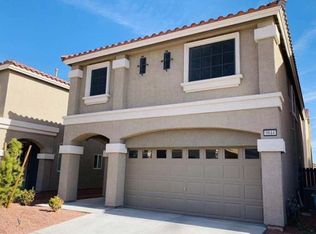Open Floor Plan, 2 Story Home- Near Strip 3 Bedrooms and 3 Bathrooms. Fresh Paint, New Carpet
Kitchen Features Granite Countertops, Wood Cabinets, and Tile Floors. Ceiling Fans, Dog Door, Loft/ Office Nook, Master Suite has a Walk in Closet and Master Bathroom with Dual Sinks, Make up Nook and Shower. Community Features Gate, Community Pool and Spa, and Putting Green/ Park Area.
RENT: $1750
SECURITY: $1750
CLEANING FEE: $400
APPLICATION FEE: $75
TENANT RESPONSIBLE FOR POWER, WATER, GAS
SEWER AND TRASH STAYS IN OWNER'S NAME AND CHARGE TENANT $25 A MONTH
NO PETS/ NO SMOKING!
TONY TARANTO
B.0146366
House for rent
$1,750/mo
137 Coronation Ave, Las Vegas, NV 89123
3beds
1,530sqft
Price may not include required fees and charges.
Single family residence
Available now
No pets
-- A/C
-- Laundry
-- Parking
-- Heating
What's special
Community pool and spaDual sinksMaster suiteMaster bathroomDog doorOpen floor planTile floors
- 26 days |
- -- |
- -- |
Travel times
Looking to buy when your lease ends?
With a 6% savings match, a first-time homebuyer savings account is designed to help you reach your down payment goals faster.
Offer exclusive to Foyer+; Terms apply. Details on landing page.
Facts & features
Interior
Bedrooms & bathrooms
- Bedrooms: 3
- Bathrooms: 3
- Full bathrooms: 2
- 1/2 bathrooms: 1
Appliances
- Included: Dishwasher, Microwave, Range Oven, Washer
Features
- Range/Oven, Walk In Closet
Interior area
- Total interior livable area: 1,530 sqft
Property
Parking
- Details: Contact manager
Features
- Exterior features: Drying Machine, Gas not included in rent, Golf Putting Green, Range/Oven, Refridgerator, Walk In Closet, Water not included in rent
- Has private pool: Yes
- Has spa: Yes
- Spa features: Hottub Spa
Details
- Parcel number: 17709114042
Construction
Type & style
- Home type: SingleFamily
- Property subtype: Single Family Residence
Community & HOA
Community
- Security: Gated Community
HOA
- Amenities included: Pool
Location
- Region: Las Vegas
Financial & listing details
- Lease term: Contact For Details
Price history
| Date | Event | Price |
|---|---|---|
| 10/21/2025 | Price change | $1,750-2.8%$1/sqft |
Source: Zillow Rentals | ||
| 9/26/2025 | Listed for rent | $1,800+50%$1/sqft |
Source: Zillow Rentals | ||
| 9/23/2025 | Listing removed | $399,000$261/sqft |
Source: | ||
| 8/29/2025 | Price change | $399,000-2.4%$261/sqft |
Source: | ||
| 7/22/2025 | Price change | $408,787-2.4%$267/sqft |
Source: | ||

