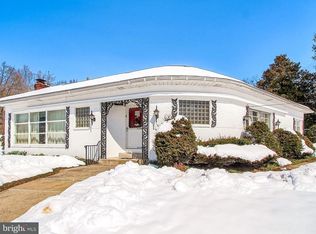Sold for $431,900
$431,900
137 Country Club Rd, Red Lion, PA 17356
3beds
3,301sqft
Single Family Residence
Built in 1960
0.64 Acres Lot
$461,100 Zestimate®
$131/sqft
$2,287 Estimated rent
Home value
$461,100
$429,000 - $498,000
$2,287/mo
Zestimate® history
Loading...
Owner options
Explore your selling options
What's special
Welcome home! This newly renovated rancher is much bigger than it looks, with over 3,000 square feet of finished living space in Dallastown School District! Tastefully updated with new fixtures, finishes, and LVP throughout, you'll still find plenty of original charm - built ins, original woodwork, a built-in bar, and stone fireplace. Step inside the front door, and you'll find an open living room with large windows, tons of natural light, high ceilings, and a brick fireplace. The living room opens to the brand new kitchen with granite countertops and new appliances. To the right, you'll find your main floor bedrooms and two new full baths. Beyond the kitchen, a sunroom, bonus room, and access to the garages and backyard await. The fully fenced yard offers a private space to relax or entertain, and your three garages and full basement offer plenty of space for storage. In the basement, the finished portion boasts a built-in bar and the chance to create a rec room, man cave, or entertaining space! If you're looking for a spacious home with room to store your cars, toys, or equipment - you've found the right spot. This home has so much to offer, you truly have to see it to believe it. Schedule your showing today!
Zillow last checked: 8 hours ago
Listing updated: July 23, 2024 at 10:59pm
Listed by:
Tyarra Toomey 717-870-4834,
Renaissance Realty Sales, LLC
Bought with:
Brian Ralph McLaughlin, RS335207
Keller Williams Elite
Source: Bright MLS,MLS#: PAYK2061378
Facts & features
Interior
Bedrooms & bathrooms
- Bedrooms: 3
- Bathrooms: 3
- Full bathrooms: 2
- 1/2 bathrooms: 1
- Main level bathrooms: 2
- Main level bedrooms: 3
Basement
- Area: 656
Heating
- Hot Water, Natural Gas
Cooling
- Central Air, Electric
Appliances
- Included: Gas Water Heater
- Laundry: In Basement, Laundry Room
Features
- Bar, Breakfast Area, Built-in Features, Dining Area, Entry Level Bedroom, Family Room Off Kitchen, Primary Bath(s)
- Flooring: Luxury Vinyl
- Basement: Garage Access,Interior Entry,Partially Finished,Walk-Out Access
- Number of fireplaces: 3
Interior area
- Total structure area: 3,301
- Total interior livable area: 3,301 sqft
- Finished area above ground: 2,645
- Finished area below ground: 656
Property
Parking
- Total spaces: 8
- Parking features: Garage Faces Front, Storage, Garage Faces Side, Inside Entrance, Shared Driveway, Driveway, Detached, Attached
- Attached garage spaces: 4
- Uncovered spaces: 4
Accessibility
- Accessibility features: None
Features
- Levels: One
- Stories: 1
- Patio & porch: Patio
- Pool features: None
- Has spa: Yes
- Spa features: Hot Tub
- Fencing: Full
Lot
- Size: 0.64 Acres
Details
- Additional structures: Above Grade, Below Grade
- Parcel number: 54000GK0059A000000
- Zoning: RESIDENTIAL
- Special conditions: Standard
Construction
Type & style
- Home type: SingleFamily
- Architectural style: Ranch/Rambler
- Property subtype: Single Family Residence
Materials
- Frame, Masonry
- Foundation: Permanent
Condition
- Excellent,Very Good,Good
- New construction: No
- Year built: 1960
Utilities & green energy
- Sewer: Public Sewer
- Water: Public
Community & neighborhood
Location
- Region: Red Lion
- Subdivision: None Available
- Municipality: YORK TWP
Other
Other facts
- Listing agreement: Exclusive Right To Sell
- Listing terms: Cash,Conventional,FHA,VA Loan,USDA Loan
- Ownership: Fee Simple
Price history
| Date | Event | Price |
|---|---|---|
| 7/23/2024 | Sold | $431,900-1.8%$131/sqft |
Source: | ||
| 6/16/2024 | Pending sale | $439,900$133/sqft |
Source: | ||
| 6/11/2024 | Price change | $439,900-1.1%$133/sqft |
Source: | ||
| 6/1/2024 | Price change | $445,000-1.1%$135/sqft |
Source: | ||
| 5/17/2024 | Listed for sale | $449,900+57.9%$136/sqft |
Source: | ||
Public tax history
| Year | Property taxes | Tax assessment |
|---|---|---|
| 2025 | $7,657 +0.4% | $223,080 |
| 2024 | $7,628 | $223,080 |
| 2023 | $7,628 +9.7% | $223,080 |
Find assessor info on the county website
Neighborhood: 17356
Nearby schools
GreatSchools rating
- 10/10Loganville-Springfield El SchoolGrades: K-3Distance: 5.7 mi
- 6/10Dallastown Area Middle SchoolGrades: 7-8Distance: 2.6 mi
- 7/10Dallastown Area Senior High SchoolGrades: 9-12Distance: 2.6 mi
Schools provided by the listing agent
- District: Dallastown Area
Source: Bright MLS. This data may not be complete. We recommend contacting the local school district to confirm school assignments for this home.
Get pre-qualified for a loan
At Zillow Home Loans, we can pre-qualify you in as little as 5 minutes with no impact to your credit score.An equal housing lender. NMLS #10287.
Sell for more on Zillow
Get a Zillow Showcase℠ listing at no additional cost and you could sell for .
$461,100
2% more+$9,222
With Zillow Showcase(estimated)$470,322
