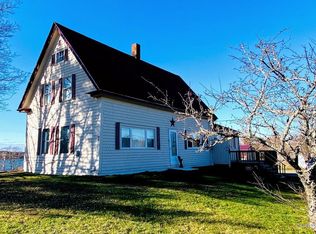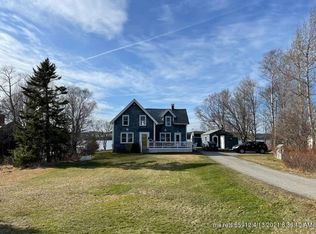New England Farmhouse with 3 bedrooms and 2close to full bathroom. House is in excellent physical condition. 50 +/- of frontage on Johnsons Bay. Partially furnished and ready to move into. Access to miles of beach come enjoy!
This property is off market, which means it's not currently listed for sale or rent on Zillow. This may be different from what's available on other websites or public sources.

