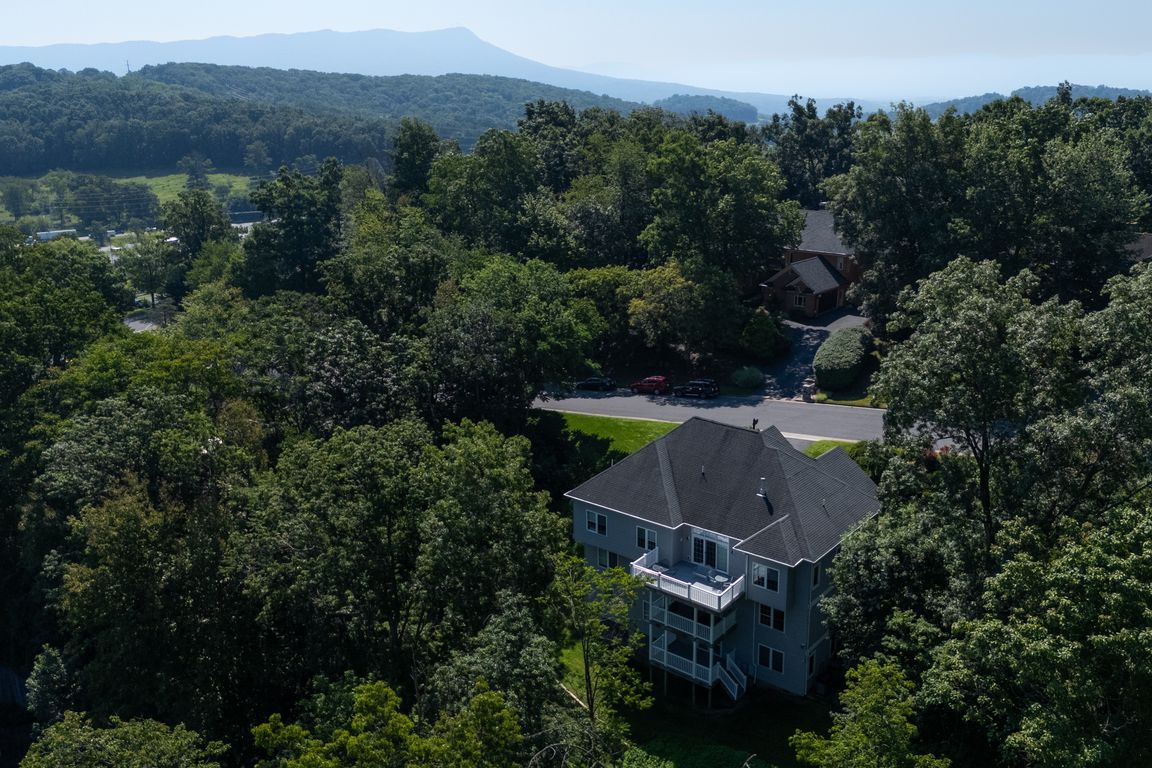
ActivePrice cut: $25K (9/30)
$1,274,900
7beds
5,210sqft
137 Diamond Ct, Harrisonburg, VA 22801
7beds
5,210sqft
Single family residence
Built in 2006
0.40 Acres
2 Attached garage spaces
$245 price/sqft
What's special
Panoramic mountain viewsDedicated workshopCustom-designed residenceOpen-concept layoutAbundant storageCustom cabinetryLuxurious primary suite
Experience Luxury Living with Panoramic Mountain Views Welcome to this exceptional 3-story home in the highly sought-after Blue Stone Hills subdivision. Boasting nearly 5,000 sq ft of finished living space, this custom-designed residence offers breathtaking views of Harrisonburg and the Blue Ridge Mountains from nearly every angle. With 6 spacious ...
- 70 days |
- 651 |
- 9 |
Source: CAAR,MLS#: 667435 Originating MLS: Charlottesville Area Association of Realtors
Originating MLS: Charlottesville Area Association of Realtors
Travel times
Living Room
Kitchen
Primary Bedroom
Zillow last checked: 7 hours ago
Listing updated: September 30, 2025 at 10:23am
Listed by:
TONY J GIRARD 434-249-1674,
HOWARD HANNA ROY WHEELER REALTY CO.- CHARLOTTESVILLE
Source: CAAR,MLS#: 667435 Originating MLS: Charlottesville Area Association of Realtors
Originating MLS: Charlottesville Area Association of Realtors
Facts & features
Interior
Bedrooms & bathrooms
- Bedrooms: 7
- Bathrooms: 6
- Full bathrooms: 6
- Main level bathrooms: 2
- Main level bedrooms: 2
Rooms
- Room types: Bathroom, Billiard Room, Breakfast Room/Nook, Bedroom, Dining Room, Exercise Room, Full Bath, Foyer, Great Room, Kitchen, Laundry, Living Room, Recreation
Primary bedroom
- Level: First
Bedroom
- Level: Third
Bedroom
- Level: Third
Bedroom
- Level: First
Bedroom
- Level: Second
Bedroom
- Level: Second
Bedroom
- Level: Second
Primary bathroom
- Level: First
Bathroom
- Level: Third
Bathroom
- Level: Third
Bathroom
- Level: First
Bathroom
- Level: Second
Bathroom
- Level: Second
Other
- Level: Second
Breakfast room nook
- Level: First
Dining room
- Level: First
Exercise room
- Level: Third
Foyer
- Level: First
Great room
- Level: Third
Kitchen
- Level: Third
Kitchen
- Level: First
Laundry
- Level: Third
Laundry
- Level: First
Living room
- Level: First
Other
- Level: Second
Other
- Level: Third
Recreation
- Level: Second
Heating
- Central, Electric, Heat Pump
Cooling
- Central Air, Heat Pump
Appliances
- Included: Built-In Oven, Dishwasher, Disposal, Microwave, Refrigerator, Dryer, Washer
- Laundry: Washer Hookup, Dryer Hookup
Features
- Primary Downstairs, Entrance Foyer, Programmable Thermostat
- Flooring: Carpet, Ceramic Tile, Wood
- Has basement: No
- Number of fireplaces: 2
- Fireplace features: Two, Gas, Glass Doors, Gas Log
Interior area
- Total structure area: 6,564
- Total interior livable area: 5,210 sqft
- Finished area above ground: 5,210
- Finished area below ground: 0
Video & virtual tour
Property
Parking
- Total spaces: 2
- Parking features: Attached, Electricity, Garage Faces Front, Garage, Garage Door Opener
- Attached garage spaces: 2
Features
- Levels: Three Or More
- Stories: 3
- Patio & porch: Composite, Deck, Front Porch, Porch
- Has view: Yes
- View description: Mountain(s), Panoramic
Lot
- Size: 0.4 Acres
- Features: Landscaped
Details
- Parcel number: 077 B 28
- Zoning description: R-3 Multiple Dwelling Residential
Construction
Type & style
- Home type: SingleFamily
- Architectural style: Colonial
- Property subtype: Single Family Residence
Materials
- Stick Built
- Foundation: Block
- Roof: Architectural,Composition,Shingle
Condition
- New construction: No
- Year built: 2006
Utilities & green energy
- Sewer: Public Sewer
- Water: Public
- Utilities for property: Cable Available, Fiber Optic Available, High Speed Internet Available
Community & HOA
Community
- Security: Surveillance System
- Subdivision: BLUE STONE HILLS
HOA
- Has HOA: No
Location
- Region: Harrisonburg
Financial & listing details
- Price per square foot: $245/sqft
- Tax assessed value: $818,500
- Annual tax amount: $8,359
- Date on market: 7/31/2025