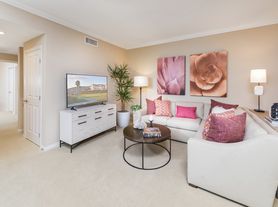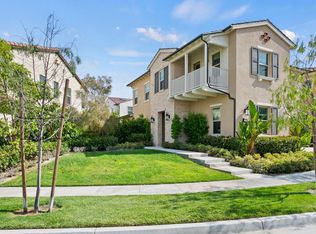This is a highly sought after floor plan featuring 3 bedrooms with en-suite bathrooms upstairs and one bedroom with a full bath downstairs that is great for guests!
Come in to this beautifully upgraded house with open and light filled kitchen, dining, living room, and California room for great indoor and outdoor living and dining. The gourmet kitchen includes KitchenAid stainless-steel appliances, under the counter wine fridge, reverse osmosis water filter, and a walk-in pantry. Living room is pre-wired for surround sound. As you walk upstairs, you'll see a tech desk large enough for two, spacious Master Bed and Bath, and two secondary bedrooms & baths. All bedrooms have been upgraded to include built-in lighting.
Many upgrades throughout the house, including plantation shutters, Hunter Douglas roller shades, wood grain textured ceramic flooring in the great room, and security alarm pre-wire. The garage has epoxy finished flooring and built-in storage cabinets. Backyard has low-maintenance yet gorgeous Travertine flooring. Landscaping service is included for your convenience.
The home is within walking distance to Stonegate Elementary School, on the same street as Goldfinch Park, and easy access to many community pools and parks. It's also across the street from the Woodbury Town Center.
House for rent
$6,000/mo
137 Doverwood, Irvine, CA 92620
4beds
2,441sqft
Price may not include required fees and charges.
Singlefamily
Available now
No pets
Central air
In unit laundry
2 Attached garage spaces parking
Central
What's special
Gourmet kitchenHunter douglas roller shadesTech deskSecurity alarm pre-wireBuilt-in lightingKitchenaid stainless-steel appliancesReverse osmosis water filter
- 63 days
- on Zillow |
- -- |
- -- |
Travel times
Looking to buy when your lease ends?
Consider a first-time homebuyer savings account designed to grow your down payment with up to a 6% match & 3.83% APY.
Facts & features
Interior
Bedrooms & bathrooms
- Bedrooms: 4
- Bathrooms: 4
- Full bathrooms: 3
- 3/4 bathrooms: 1
Heating
- Central
Cooling
- Central Air
Appliances
- Included: Range, Washer
- Laundry: In Unit, Laundry Room, Washer Hookup
Features
- Granite Counters, Open Floorplan, Primary Suite, Wired for Sound
- Flooring: Carpet, Tile
Interior area
- Total interior livable area: 2,441 sqft
Property
Parking
- Total spaces: 2
- Parking features: Attached, Covered
- Has attached garage: Yes
- Details: Contact manager
Features
- Stories: 2
- Exterior features: Contact manager
- Has spa: Yes
- Spa features: Hottub Spa
Details
- Parcel number: 55148140
Construction
Type & style
- Home type: SingleFamily
- Architectural style: Spanish
- Property subtype: SingleFamily
Condition
- Year built: 2014
Community & HOA
Location
- Region: Irvine
Financial & listing details
- Lease term: 12 Months
Price history
| Date | Event | Price |
|---|---|---|
| 8/14/2025 | Price change | $6,000-3.2%$2/sqft |
Source: CRMLS #OC25172929 | ||
| 8/2/2025 | Listed for rent | $6,200$3/sqft |
Source: CRMLS #OC25172929 | ||
| 7/18/2014 | Sold | $995,500$408/sqft |
Source: Public Record | ||

