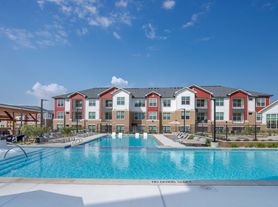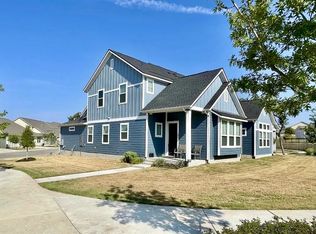Move-in ready reserve this over 2,000 sqft home on a fantastic cul-de-sac lot before someone else does - priced competitively. Smart fridge included for tenant use, new carpet in all bedrooms and loft, freshly painted interior walls, and a new HVAC for peace of mind. The home has been deep-cleaned and prepped for a new resident. Located on one of the largest lots in Trace (0.26 acres), this 3-bed, 2.5-bath home delivers space both inside and out. The main level offers a spacious living room facing the back of the home, kitchen with ample storage space, a dedicated dining area with views into the living room, and a private office ideal for work or study. Upstairs includes a versatile loft that can function as a second living space, playroom, or media room. The fully fenced backyard is built for use with a playground, hot tub, and impressive storage shed. Residents enjoy access to Trace amenities including a resort-style pool, covered pavilion, sand volleyball court, and a half basketball court, plus an on-site elementary school. Minutes to downtown San Marcos, shopping, dining, and I-35. Notes to Applicants: Some photos are virtually staged. Renter's insurance required before move-in. Dogs allowed (no cats). Tenant maintains hot tub and yard. Playground remains. Ask how to tour and apply.
House for rent
$2,200/mo
137 Gray Wolf Dr, San Marcos, TX 78666
3beds
2,152sqft
Price may not include required fees and charges.
Singlefamily
Available now
Dogs OK
Central air
Electric dryer hookup laundry
4 Attached garage spaces parking
Natural gas, central
What's special
Versatile loftHot tubFreshly painted interior wallsPrivate officeDedicated dining areaNew hvacCul-de-sac lot
- 3 days |
- -- |
- -- |
Travel times
Looking to buy when your lease ends?
Get a special Zillow offer on an account designed to grow your down payment. Save faster with up to a 6% match & an industry leading APY.
Offer exclusive to Foyer+; Terms apply. Details on landing page.
Facts & features
Interior
Bedrooms & bathrooms
- Bedrooms: 3
- Bathrooms: 3
- Full bathrooms: 2
- 1/2 bathrooms: 1
Heating
- Natural Gas, Central
Cooling
- Central Air
Appliances
- Included: Dishwasher, Microwave, Range, Refrigerator, WD Hookup
- Laundry: Electric Dryer Hookup, Hookups, Laundry Room, Main Level, Washer Hookup
Features
- Breakfast Bar, Electric Dryer Hookup, Kitchen Island, Open Floorplan, Recessed Lighting, WD Hookup, Walk-In Closet(s), Washer Hookup
- Flooring: Tile
Interior area
- Total interior livable area: 2,152 sqft
Video & virtual tour
Property
Parking
- Total spaces: 4
- Parking features: Attached, Garage, Covered
- Has attached garage: Yes
- Details: Contact manager
Features
- Stories: 2
- Exterior features: Contact manager
Details
- Parcel number: 118887000C010003
Construction
Type & style
- Home type: SingleFamily
- Property subtype: SingleFamily
Materials
- Roof: Composition,Shake Shingle
Condition
- Year built: 2018
Community & HOA
Community
- Features: Clubhouse, Playground
Location
- Region: San Marcos
Financial & listing details
- Lease term: 12 Months
Price history
| Date | Event | Price |
|---|---|---|
| 10/20/2025 | Listed for rent | $2,200$1/sqft |
Source: Unlock MLS #4454648 | ||

