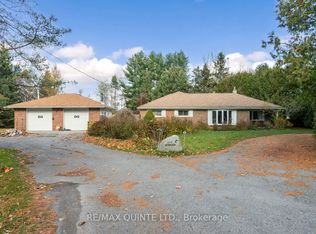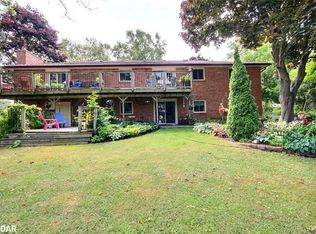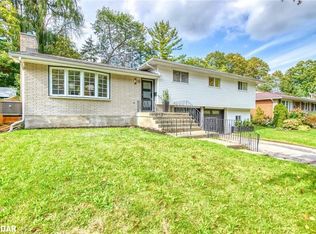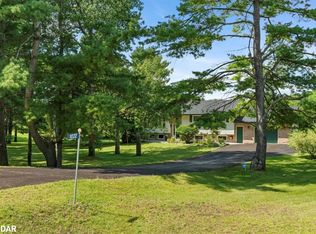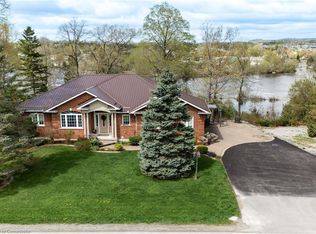137 Lawson Rd, Brighton, ON K0K 1H0
What's special
- 2 days |
- 42 |
- 5 |
Zillow last checked: 8 hours ago
Listing updated: December 09, 2025 at 03:39pm
Jonathan David, Broker of Record,
PG Direct Realty Ltd. Brokerage
Facts & features
Interior
Bedrooms & bathrooms
- Bedrooms: 5
- Bathrooms: 3
- Full bathrooms: 2
- 1/2 bathrooms: 1
- Main level bathrooms: 3
- Main level bedrooms: 5
Bedroom
- Features: 3-Piece, Vinyl Flooring, Walk-in Closet
- Level: Main
Bedroom
- Features: Vinyl Flooring
- Level: Main
Bedroom
- Level: Main
Bedroom
- Level: Main
Bedroom
- Level: Main
Bathroom
- Features: 4-Piece
- Level: Main
Bathroom
- Features: 3-Piece
- Level: Main
Bathroom
- Features: 2-Piece
- Level: Main
Dining room
- Level: Main
Kitchen
- Level: Main
Laundry
- Level: Main
Living room
- Features: Fireplace
- Level: Main
Heating
- Electric Forced Air
Cooling
- None
Appliances
- Included: Water Heater Owned, Water Purifier, Dishwasher, Dryer, Refrigerator, Stove, Washer
- Laundry: Laundry Room, Main Level
Features
- High Speed Internet, Auto Garage Door Remote(s), Central Vacuum, Floor Drains, Water Treatment, Work Bench
- Basement: None,Sump Pump
- Number of fireplaces: 1
- Fireplace features: Wood Burning
Interior area
- Total structure area: 2,450
- Total interior livable area: 2,450 sqft
- Finished area above ground: 2,450
- Finished area below ground: 0
Video & virtual tour
Property
Parking
- Total spaces: 20
- Parking features: Attached Garage, Inside Entrance, Front Yard Parking, Private Drive Single Wide
- Attached garage spaces: 3
- Uncovered spaces: 17
Features
- Patio & porch: Patio
- Exterior features: Year Round Living
- Has view: Yes
- View description: Forest
- Waterfront features: Lake/Pond, River/Stream
- Frontage type: West
- Frontage length: 190.95
Lot
- Size: 0.92 Acres
- Dimensions: 190.95 x 200.15
- Features: Rural, Rectangular, Arts Centre, Beach, Campground, Dog Park, Near Golf Course, Greenbelt, Hospital, Industrial Park, Library, Marina, Park, Place of Worship, Playground Nearby, Quiet Area, Ravine, Rec./Community Centre, School Bus Route, Schools, Shopping Nearby, Skiing, Trails
- Topography: Dry,Flat
Details
- Additional structures: Shed(s), Other
- Parcel number: 511660476
- Zoning: A1
Construction
Type & style
- Home type: SingleFamily
- Architectural style: Bungalow
- Property subtype: Single Family Residence, Residential
Materials
- Brick
- Foundation: Slab
- Roof: Asphalt Shing
Condition
- 31-50 Years
- New construction: No
- Year built: 1989
Utilities & green energy
- Sewer: Septic Tank
- Water: Dug Well
- Utilities for property: Cable Available, Cell Service, Electricity Connected, Garbage/Sanitary Collection, Recycling Pickup, Phone Available
Community & HOA
Community
- Security: Carbon Monoxide Detector(s), Smoke Detector(s)
Location
- Region: Brighton
Financial & listing details
- Price per square foot: C$326/sqft
- Annual tax amount: C$5,231
- Date on market: 12/8/2025
- Inclusions: Dishwasher, Dryer, Refrigerator, Stove, Washer
- Electric utility on property: Yes
(877) 709-0027
By pressing Contact Agent, you agree that the real estate professional identified above may call/text you about your search, which may involve use of automated means and pre-recorded/artificial voices. You don't need to consent as a condition of buying any property, goods, or services. Message/data rates may apply. You also agree to our Terms of Use. Zillow does not endorse any real estate professionals. We may share information about your recent and future site activity with your agent to help them understand what you're looking for in a home.
Price history
Price history
| Date | Event | Price |
|---|---|---|
| 12/8/2025 | Listed for sale | C$799,999C$326/sqft |
Source: ITSO #40792946 Report a problem | ||
Public tax history
Public tax history
Tax history is unavailable.Climate risks
Neighborhood: K0K
Nearby schools
GreatSchools rating
No schools nearby
We couldn't find any schools near this home.
- Loading
