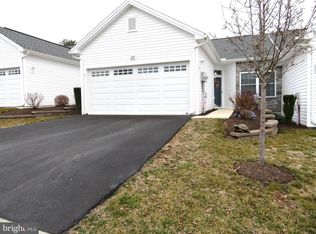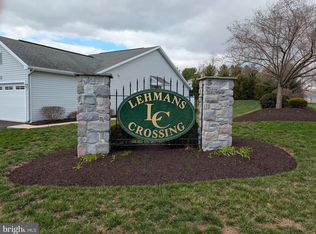Sold for $289,000 on 11/21/25
$289,000
137 Lehman Dr, Carlisle, PA 17013
2beds
1,555sqft
Townhouse
Built in 2016
-- sqft lot
$289,800 Zestimate®
$186/sqft
$1,761 Estimated rent
Home value
$289,800
$275,000 - $304,000
$1,761/mo
Zestimate® history
Loading...
Owner options
Explore your selling options
What's special
Welcome to easy living in Lehman's Crossing! This beautiful and well maintained ranch has a bright and airy open floor plan. Newer LVP flooring flows through the entry, dining area and eat-in kitchen. The primary bedroom offers a true retreat, complete with a walk in closet and private en-suite bath with walk in shower. A generous second bedroom and a full bath provide comfortable space for guests or a home office. Take advantage of the convenient two-car garage and then finish your day grilling on your concrete patio. Perfectly situated for access to everything Carlisle has to offer. This home is move-in ready!
Zillow last checked: 8 hours ago
Listing updated: November 21, 2025 at 08:04am
Listed by:
MELISSA MCCORD 717-579-9269,
Coldwell Banker Realty
Bought with:
JODIE ERME, RS337971
Keller Williams of Central PA
Source: Bright MLS,MLS#: PACB2047668
Facts & features
Interior
Bedrooms & bathrooms
- Bedrooms: 2
- Bathrooms: 2
- Full bathrooms: 2
- Main level bathrooms: 2
- Main level bedrooms: 2
Primary bedroom
- Features: Flooring - Carpet, Walk-In Closet(s)
- Level: Main
- Area: 182 Square Feet
- Dimensions: 14 x 13
Bedroom 2
- Features: Flooring - Carpet, Ceiling Fan(s)
- Level: Main
- Area: 96 Square Feet
- Dimensions: 12 x 8
Kitchen
- Features: Kitchen - Gas Cooking
- Level: Main
- Area: 180 Square Feet
- Dimensions: 18 x 10
Living room
- Level: Main
- Area: 221 Square Feet
- Dimensions: 13 x 17
Heating
- Forced Air, Natural Gas
Cooling
- Central Air, Electric
Appliances
- Included: Microwave, Dishwasher, Disposal, Dryer, Oven/Range - Gas, Refrigerator, Washer, Electric Water Heater
- Laundry: Main Level
Features
- Bathroom - Walk-In Shower, Bathroom - Tub Shower, Ceiling Fan(s), Combination Dining/Living, Entry Level Bedroom, Family Room Off Kitchen, Open Floorplan, Eat-in Kitchen
- Flooring: Carpet
- Has basement: No
- Has fireplace: No
Interior area
- Total structure area: 1,555
- Total interior livable area: 1,555 sqft
- Finished area above ground: 1,555
- Finished area below ground: 0
Property
Parking
- Total spaces: 4
- Parking features: Garage Faces Front, Garage Door Opener, Inside Entrance, Attached, Driveway, On Street
- Attached garage spaces: 2
- Uncovered spaces: 2
Accessibility
- Accessibility features: None
Features
- Levels: One
- Stories: 1
- Pool features: None
Details
- Additional structures: Above Grade, Below Grade
- Parcel number: 29060021226U31A
- Zoning: RESIDENTIAL
- Special conditions: Standard
Construction
Type & style
- Home type: Townhouse
- Architectural style: Ranch/Rambler
- Property subtype: Townhouse
Materials
- Brick, Stick Built, Vinyl Siding
- Foundation: Slab
Condition
- New construction: No
- Year built: 2016
Utilities & green energy
- Sewer: Public Sewer
- Water: Public
Community & neighborhood
Location
- Region: Carlisle
- Subdivision: Lehman's Crossing
- Municipality: NORTH MIDDLETON TWP
HOA & financial
HOA
- Has HOA: Yes
- HOA fee: $195 monthly
- Services included: Maintenance Grounds, Snow Removal
- Association name: LEHMAN CROSSING II
Other
Other facts
- Listing agreement: Exclusive Right To Sell
- Listing terms: Cash,Conventional,VA Loan
- Ownership: Fee Simple
Price history
| Date | Event | Price |
|---|---|---|
| 11/21/2025 | Sold | $289,000$186/sqft |
Source: | ||
| 10/17/2025 | Pending sale | $289,000$186/sqft |
Source: | ||
| 10/15/2025 | Listed for sale | $289,000+6.6%$186/sqft |
Source: | ||
| 9/20/2022 | Sold | $271,000+26%$174/sqft |
Source: Public Record | ||
| 10/16/2019 | Sold | $215,000$138/sqft |
Source: Public Record | ||
Public tax history
| Year | Property taxes | Tax assessment |
|---|---|---|
| 2025 | $3,995 +5.7% | $190,700 |
| 2024 | $3,781 +2.1% | $190,700 |
| 2023 | $3,705 +1.6% | $190,700 |
Find assessor info on the county website
Neighborhood: 17013
Nearby schools
GreatSchools rating
- 3/10Crestview El SchoolGrades: K-5Distance: 0.8 mi
- 6/10Wilson Middle SchoolGrades: 6-8Distance: 1.7 mi
- 6/10Carlisle Area High SchoolGrades: 9-12Distance: 1.9 mi
Schools provided by the listing agent
- High: Carlisle Area
- District: Carlisle Area
Source: Bright MLS. This data may not be complete. We recommend contacting the local school district to confirm school assignments for this home.

Get pre-qualified for a loan
At Zillow Home Loans, we can pre-qualify you in as little as 5 minutes with no impact to your credit score.An equal housing lender. NMLS #10287.

